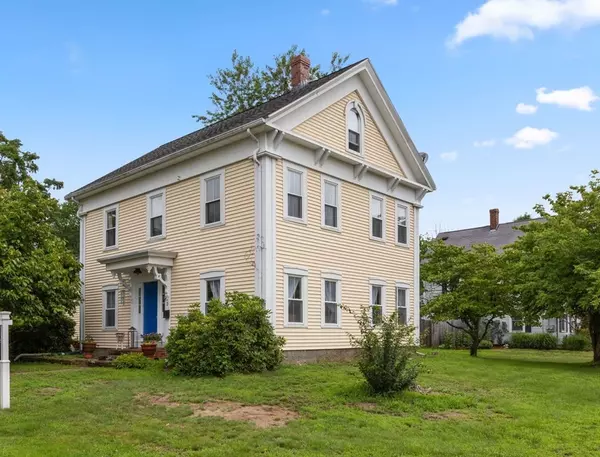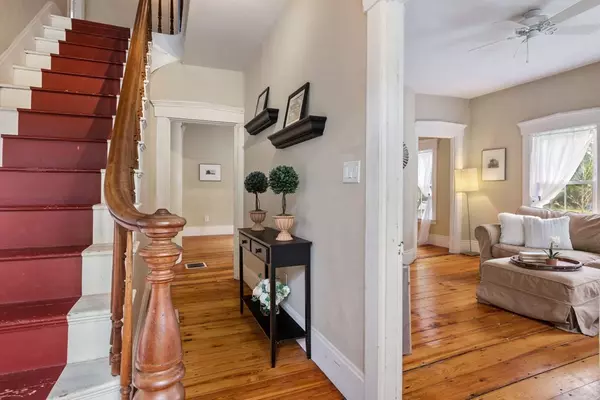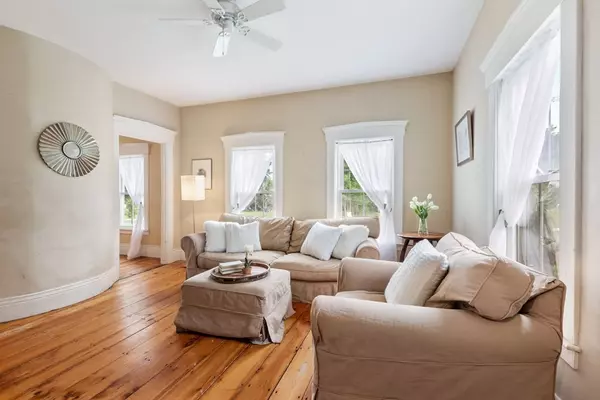For more information regarding the value of a property, please contact us for a free consultation.
Key Details
Sold Price $519,000
Property Type Single Family Home
Sub Type Single Family Residence
Listing Status Sold
Purchase Type For Sale
Square Footage 2,016 sqft
Price per Sqft $257
MLS Listing ID 72863182
Sold Date 08/30/21
Style Antique
Bedrooms 4
Full Baths 2
HOA Y/N false
Year Built 1850
Annual Tax Amount $6,629
Tax Year 2021
Lot Size 0.300 Acres
Acres 0.3
Property Description
Large Antique with opportunity to emphasize its stately historic grand Charm! The original features have been preserved in this wonderful home with a fantastic floor plan. Features of the home include sundrenched living room & family room, Wide Pine Floors throughout most of the home, First Floor large Laundry/Mudroom, 2 Bathrooms, Dining Room with charming built-in, De-lead Certified! The Room Sizes are all Generous & the Ceiling Height on the First Floor is over 8ft. Tasteful Granite Countertops atop the Cabinet Packed Kitchen. The beautiful Staircase leads to the Second Floor. Master Bedroom has a generous sized walk-in Closet. Bedrooms 2 & 3 have a doorway connecting them if desired & the 4th Bedroom completes the 2nd floor. Potential Room to expand in the walk up Attic. Situated on a nice side lot. Natural Gas Heat. Town Water & Sewer. Award Winning School System & Minutes to Commuter Rail! Showings begin Saturday 7/10 at the Open House from 10 to Noon.
Location
State MA
County Norfolk
Zoning ARII
Direction Main Street to Temple Street
Rooms
Family Room Flooring - Wood
Basement Full, Interior Entry, Concrete, Unfinished
Primary Bedroom Level Second
Dining Room Closet/Cabinets - Custom Built, Flooring - Wood
Kitchen Flooring - Laminate, Countertops - Stone/Granite/Solid
Interior
Interior Features Entrance Foyer, Internet Available - Unknown
Heating Forced Air
Cooling None
Flooring Wood, Tile, Laminate, Flooring - Wood
Appliance Dishwasher, Disposal, Refrigerator, Washer, Dryer, Gas Water Heater, Utility Connections for Gas Range, Utility Connections for Gas Dryer
Laundry Flooring - Laminate, First Floor
Exterior
Exterior Feature Storage
Community Features Public Transportation, Shopping, Tennis Court(s), Park, Walk/Jog Trails, Stable(s), Golf, Medical Facility, Laundromat, Bike Path, Conservation Area, Highway Access, House of Worship, Public School, T-Station
Utilities Available for Gas Range, for Gas Dryer
View Y/N Yes
View Scenic View(s)
Roof Type Shingle
Total Parking Spaces 6
Garage No
Building
Lot Description Corner Lot, Cleared, Level
Foundation Stone
Sewer Public Sewer
Water Public
Architectural Style Antique
Schools
Middle Schools Medway Middle
High Schools Medway High
Others
Senior Community false
Acceptable Financing Contract
Listing Terms Contract
Read Less Info
Want to know what your home might be worth? Contact us for a FREE valuation!

Our team is ready to help you sell your home for the highest possible price ASAP
Bought with India Ward • Keller Williams Boston MetroWest
GET MORE INFORMATION
Jim Armstrong
Team Leader/Broker Associate | License ID: 9074205
Team Leader/Broker Associate License ID: 9074205





