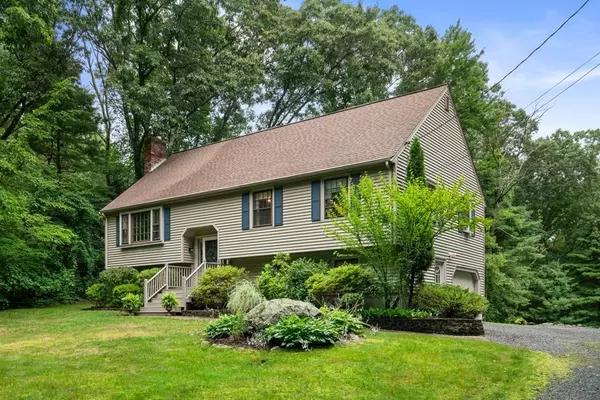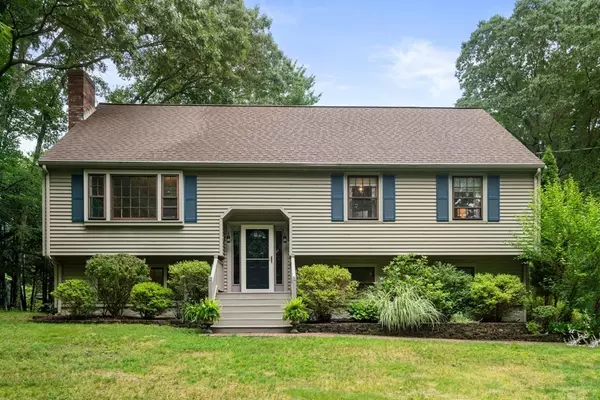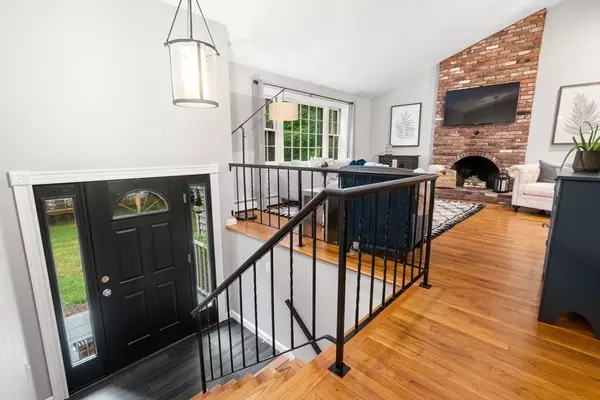For more information regarding the value of a property, please contact us for a free consultation.
Key Details
Sold Price $530,000
Property Type Single Family Home
Sub Type Single Family Residence
Listing Status Sold
Purchase Type For Sale
Square Footage 1,182 sqft
Price per Sqft $448
MLS Listing ID 72866009
Sold Date 08/30/21
Style Raised Ranch
Bedrooms 3
Full Baths 1
Half Baths 1
HOA Y/N false
Year Built 1977
Annual Tax Amount $6,564
Tax Year 2021
Lot Size 1.020 Acres
Acres 1.02
Property Description
Spectacular turnkey home in an ideal location near Holliston/Medway line. Enjoy the Holliston Rail Trail only minutes away and get your fresh veggies and flowers just down the road at Medway Community Farm, all conveniently near Rte 495. The acre-plus lot includes an expansive back yard abutting neighboring wooded land. The tasteful, open concept main level includes a living room with cathedral ceilings and a beautiful floor to ceiling fireplace; Gleaming hardwood floors throughout; Large deck-terrific for entertaining. Lower level provides a cozy bonus room with multiple closets, a half bath, and laundry room, and also offers access to the garage. Improvements include vinyl siding, sprinkler system, roof in 2011 and furnace in 2012. Don't miss out, make this your forever home!
Location
State MA
County Norfolk
Zoning AR-1
Direction Route 126, Washington St. to Highland St./Winthrop St.
Rooms
Family Room Bathroom - Half, Flooring - Wall to Wall Carpet, Window(s) - Picture, Recessed Lighting, Closet - Double
Basement Full, Partially Finished, Garage Access
Primary Bedroom Level First
Dining Room Cathedral Ceiling(s), Flooring - Hardwood, Deck - Exterior, Exterior Access, Open Floorplan, Slider
Kitchen Flooring - Hardwood, Window(s) - Picture, Recessed Lighting, Stainless Steel Appliances, Lighting - Pendant
Interior
Interior Features Lighting - Pendant, Attic Access, Entry Hall, Center Hall
Heating Baseboard, Oil
Cooling Window Unit(s)
Flooring Wood, Tile, Vinyl, Carpet, Hardwood, Flooring - Stone/Ceramic Tile
Fireplaces Number 1
Fireplaces Type Living Room
Appliance Range, Dishwasher, Microwave, Refrigerator, Washer, Dryer, Oil Water Heater, Utility Connections for Electric Range, Utility Connections for Electric Oven, Utility Connections for Electric Dryer
Laundry Lighting - Overhead, In Basement, Washer Hookup
Exterior
Exterior Feature Rain Gutters, Sprinkler System
Garage Spaces 1.0
Community Features Shopping, Park, Walk/Jog Trails, Golf, Bike Path, Highway Access, Public School, Other
Utilities Available for Electric Range, for Electric Oven, for Electric Dryer, Washer Hookup
Roof Type Shingle
Total Parking Spaces 6
Garage Yes
Building
Lot Description Wooded
Foundation Concrete Perimeter
Sewer Private Sewer
Water Private
Architectural Style Raised Ranch
Schools
Middle Schools Medway Middle
High Schools Medway High
Read Less Info
Want to know what your home might be worth? Contact us for a FREE valuation!

Our team is ready to help you sell your home for the highest possible price ASAP
Bought with Lisa Zais • Realty Executives Boston West
GET MORE INFORMATION
Jim Armstrong
Team Leader/Broker Associate | License ID: 9074205
Team Leader/Broker Associate License ID: 9074205





