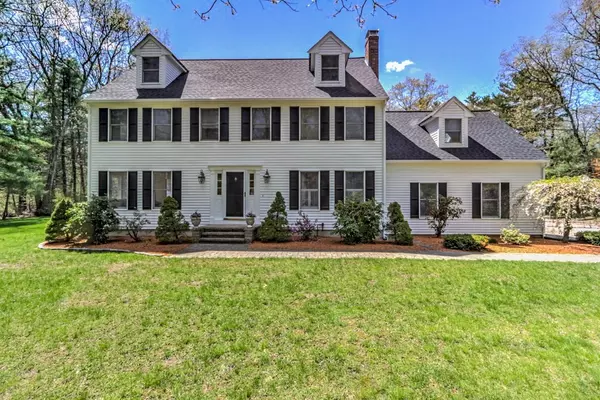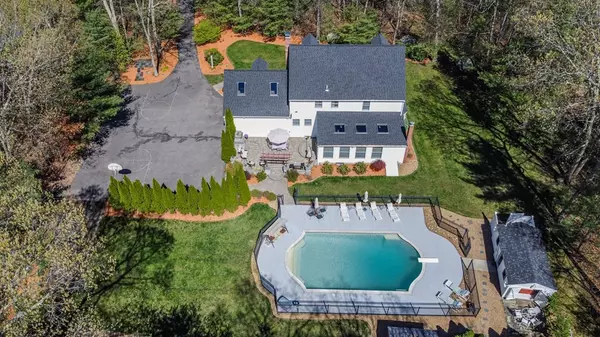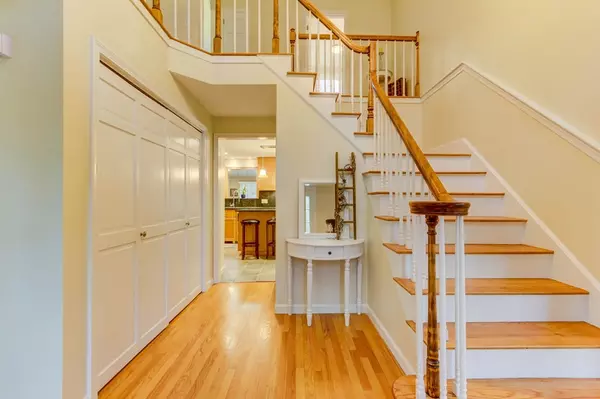For more information regarding the value of a property, please contact us for a free consultation.
Key Details
Sold Price $890,000
Property Type Single Family Home
Sub Type Single Family Residence
Listing Status Sold
Purchase Type For Sale
Square Footage 3,456 sqft
Price per Sqft $257
MLS Listing ID 72825912
Sold Date 08/31/21
Style Colonial
Bedrooms 4
Full Baths 2
Half Baths 2
Year Built 1985
Annual Tax Amount $10,905
Tax Year 2021
Lot Size 1.130 Acres
Acres 1.13
Property Description
Everyone deserves their own oasis! This fantastic colonial has so much to offer inside and out! With four finished levels of living space, you'll have everything you need to comfortably work, relax, and entertain. Lovely two story foyer, an abundance of natural light from oversized windows and multiple skylights, grand family room includes wet bar & wood burning stove, first floor laundry room, updated bathrooms, and master suite w/ walk-in closet, master bath, and private office. Step out the triple slider to the stunning backyard. Enjoy a summer meal on your custom stone patio with stone fireplace, take a refreshing dip in the in-ground gunite pool, and relax with friends around the fire pit. But that's not all! The pool shed has a hot tub, sauna, outside shower, and half bath. It's the perfect home to entertain or simply get away from it all! Located in a desired neighborhood just minutes from Rt 495.
Location
State MA
County Norfolk
Zoning AR-I
Direction Milford Street (Rt 109) to Fisher Street to Cedar Farm Road
Rooms
Family Room Wood / Coal / Pellet Stove, Skylight, Closet/Cabinets - Custom Built, Flooring - Hardwood, French Doors, Exterior Access, Recessed Lighting, Slider
Basement Full, Partially Finished, Interior Entry, Bulkhead
Primary Bedroom Level Second
Dining Room Flooring - Hardwood, Window(s) - Bay/Bow/Box, French Doors, Chair Rail, Lighting - Overhead
Kitchen Closet, Flooring - Stone/Ceramic Tile, Pantry, Countertops - Stone/Granite/Solid, French Doors, Kitchen Island, Recessed Lighting, Stainless Steel Appliances, Lighting - Pendant
Interior
Interior Features Closet/Cabinets - Custom Built, Closet, Recessed Lighting, Den, Game Room, Office, Wired for Sound
Heating Baseboard, Oil, Electric, Fireplace(s)
Cooling None
Flooring Tile, Carpet, Laminate, Hardwood, Flooring - Stone/Ceramic Tile, Flooring - Wall to Wall Carpet
Fireplaces Number 2
Appliance Oven, Dishwasher, Microwave, Countertop Range, Oil Water Heater, Tank Water Heater, Utility Connections for Electric Range, Utility Connections for Electric Oven, Utility Connections for Electric Dryer
Laundry Flooring - Stone/Ceramic Tile, Electric Dryer Hookup, Washer Hookup, First Floor
Exterior
Exterior Feature Storage, Sprinkler System, Outdoor Shower, Other
Garage Spaces 2.0
Pool In Ground
Community Features Shopping, Park, Walk/Jog Trails, Highway Access, House of Worship, Public School
Utilities Available for Electric Range, for Electric Oven, for Electric Dryer, Washer Hookup
Roof Type Shingle
Total Parking Spaces 8
Garage Yes
Private Pool true
Building
Lot Description Wooded, Level
Foundation Concrete Perimeter
Sewer Private Sewer
Water Private
Architectural Style Colonial
Schools
Elementary Schools Mcgovern/Burke
Middle Schools Medway Middle
High Schools Medway Hs
Read Less Info
Want to know what your home might be worth? Contact us for a FREE valuation!

Our team is ready to help you sell your home for the highest possible price ASAP
Bought with Aran Homes Group • Keller Williams Realty
GET MORE INFORMATION
Jim Armstrong
Team Leader/Broker Associate | License ID: 9074205
Team Leader/Broker Associate License ID: 9074205





