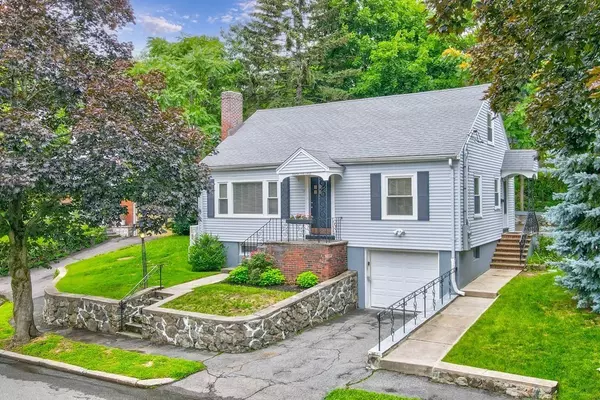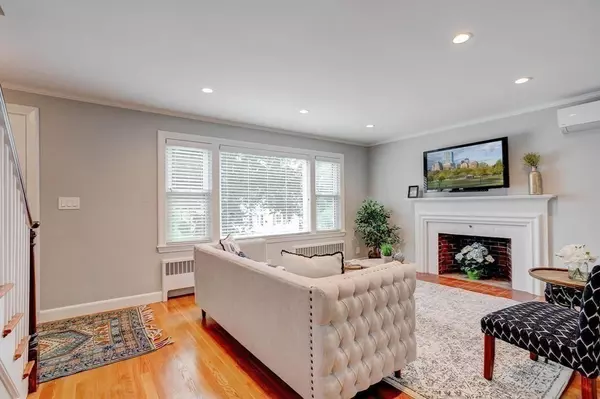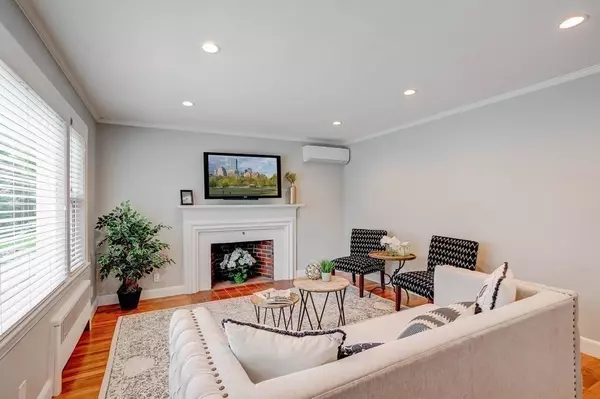For more information regarding the value of a property, please contact us for a free consultation.
Key Details
Sold Price $835,000
Property Type Single Family Home
Sub Type Single Family Residence
Listing Status Sold
Purchase Type For Sale
Square Footage 1,822 sqft
Price per Sqft $458
Subdivision Medford Square
MLS Listing ID 72868886
Sold Date 09/02/21
Style Cape
Bedrooms 3
Full Baths 2
Half Baths 1
Year Built 1952
Annual Tax Amount $6,179
Tax Year 2021
Lot Size 9,147 Sqft
Acres 0.21
Property Description
Get ready to check all your boxes ! Fabulous Cape-style home was completely renovated in 2017, and sits on a quiet cul-de-sac with its own private back yard. Highlights include an ultra-modern white kitchen with granite countertops, stainless steel appliances and leads to a lovely dining room with wainscoting and gleaming hardwood floors. The sun-filled living room is a perfect oasis for entertaining or simply relaxing with a great book in front of the fireplace. Desirable first floor bedroom with beautifully updated full bathroom. The second level consists of two good-sized bedrooms with hardwood flooring and an updated full bathroom. Bonus is the finished lower level, an ideal "hang out" space that is also large enough to accommodate a home office and /or play area. A new mini-split heat/cooling system rounds out this gem. Easy access to RT 93,16, W Medford commuter rail. A short stroll to the Middlesex Fells with its many hiking and bike trails and just 10 min to Boston & Airport.
Location
State MA
County Middlesex
Zoning 1010
Direction Forest Street to Westvale to Cook Circle.
Rooms
Family Room Flooring - Wall to Wall Carpet, Exterior Access, Recessed Lighting
Basement Finished, Interior Entry, Garage Access
Primary Bedroom Level First
Dining Room Flooring - Hardwood, Wainscoting
Kitchen Flooring - Hardwood, Recessed Lighting, Remodeled, Stainless Steel Appliances
Interior
Heating Baseboard, Oil
Cooling Ductless
Flooring Hardwood
Fireplaces Number 1
Fireplaces Type Living Room
Appliance Range, Dishwasher, Disposal, Microwave, Refrigerator, Tank Water Heater
Laundry In Basement
Exterior
Garage Spaces 1.0
Community Features Public Transportation, Shopping, Park, Walk/Jog Trails, Medical Facility, Bike Path, Conservation Area, Highway Access, Public School, T-Station, University
Roof Type Shingle
Total Parking Spaces 1
Garage Yes
Building
Lot Description Cul-De-Sac
Foundation Concrete Perimeter
Sewer Public Sewer
Water Public
Read Less Info
Want to know what your home might be worth? Contact us for a FREE valuation!

Our team is ready to help you sell your home for the highest possible price ASAP
Bought with William Farino • Board and Park, LLC
GET MORE INFORMATION

Jim Armstrong
Team Leader/Broker Associate | License ID: 9074205
Team Leader/Broker Associate License ID: 9074205





