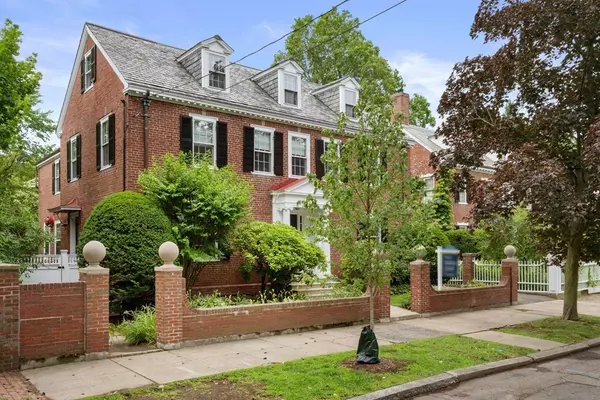For more information regarding the value of a property, please contact us for a free consultation.
Key Details
Sold Price $1,325,000
Property Type Single Family Home
Sub Type Single Family Residence
Listing Status Sold
Purchase Type For Sale
Square Footage 3,908 sqft
Price per Sqft $339
Subdivision Mcintire Historic District
MLS Listing ID 72860168
Sold Date 09/03/21
Style Colonial
Bedrooms 5
Full Baths 4
Half Baths 1
HOA Y/N false
Year Built 1920
Annual Tax Amount $12,514
Tax Year 2021
Lot Size 9,583 Sqft
Acres 0.22
Property Description
Gracious & manageable Georgian Revival on nearly 1/4 acre in the McIntire Historic District. Pass thru the classical entry & you sense the generosity & the solidness of this brick 1920’s home. Sensitive additions have twice earned historic design awards. The flexible main level offers large corner LR connecting directly to entertainment-sized kitchen w/the sunniest bay windowed dining area...easily accommodating a crowd for gatherings. A paneled library & family room round-out this well laid-out living level. Upstairs a magazine-worthy bath & dressing room create a luxurious MBR suite. Sunroom could easily be an office or yoga/exercise space. 3 more bedrooms, 2 full baths. On the 3rd floor a fabulous great room & full bath. The backyard is ideally organized w/a stone entertaining patio, a landscaped yard, a fenced, newly surfaced pool, and 2 car garage. A rare combination in Salem: A large & manageable house on a sizeable lot w/a pool & garage...all minutes from downtown Salem!
Location
State MA
County Essex
Zoning R2
Direction Warren St, just off Flint St
Rooms
Basement Full
Interior
Heating Baseboard, Natural Gas
Cooling Window Unit(s), Ductless
Flooring Wood, Tile, Hardwood
Fireplaces Number 1
Appliance Range, Dishwasher, Disposal, Refrigerator, Freezer, Washer, Dryer, Gas Water Heater, Utility Connections for Gas Range
Exterior
Garage Spaces 2.0
Pool In Ground
Community Features Public Transportation, Shopping, Park, Walk/Jog Trails, Medical Facility, Laundromat, Bike Path, Conservation Area, Highway Access, House of Worship, Marina, Private School, Public School, T-Station
Utilities Available for Gas Range
Waterfront Description Beach Front, Ocean, 1 to 2 Mile To Beach, Beach Ownership(Public)
Roof Type Slate
Total Parking Spaces 6
Garage Yes
Private Pool true
Building
Lot Description Level
Foundation Concrete Perimeter
Sewer Public Sewer
Water Public
Others
Senior Community false
Read Less Info
Want to know what your home might be worth? Contact us for a FREE valuation!

Our team is ready to help you sell your home for the highest possible price ASAP
Bought with Emmanuel Paul • Redfin Corp.
GET MORE INFORMATION

Jim Armstrong
Team Leader/Broker Associate | License ID: 9074205
Team Leader/Broker Associate License ID: 9074205





