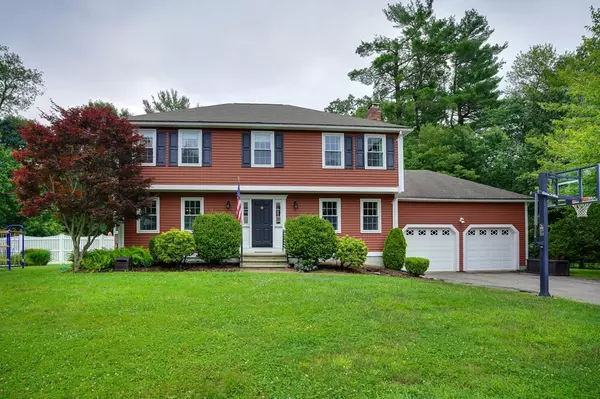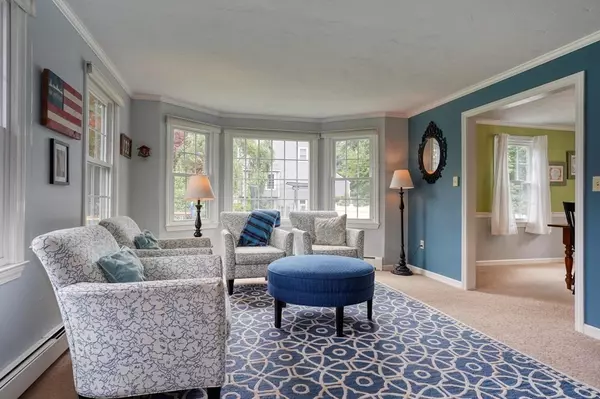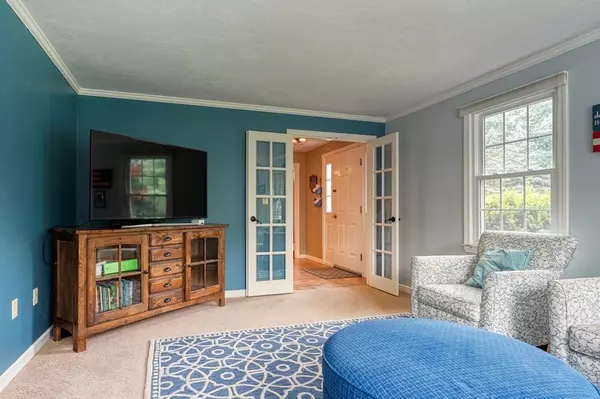For more information regarding the value of a property, please contact us for a free consultation.
Key Details
Sold Price $725,000
Property Type Single Family Home
Sub Type Single Family Residence
Listing Status Sold
Purchase Type For Sale
Square Footage 2,468 sqft
Price per Sqft $293
MLS Listing ID 72865124
Sold Date 09/10/21
Style Colonial
Bedrooms 4
Full Baths 2
Half Baths 1
Year Built 1988
Annual Tax Amount $9,788
Tax Year 2021
Lot Size 0.680 Acres
Acres 0.68
Property Description
This expansive center-entrance colonial is located in one of Medway's most sought-after neighborhoods & offers plenty of well-appointed space on three floors of living area. This home is beautifully-maintained inside and out, boasting an open 1st floor plan that includes a family room, living room, dining room and eat-in kitchen with granite peninsula, all adjacent to a bright sunroom that leads out to your own backyard oasis featuring Trex deck, in-ground heated pool, fire pit area and gorgeous sprawling yard. Bonus Features: first-floor laundry room, finished basement with loads of storage space, Newer Tankless Water Heater, Newer Pool Pump, Two A/C units and much more! All Nestled among Medway's top rated schools, parks, walking trails and conveniently located close to shopping and commuter rail access. OFFER DEADLINE UPDATED TO SATURDAY JULY 17 at 6PM
Location
State MA
County Norfolk
Zoning ARII
Direction Holliston St to Kelly St to Dean St
Rooms
Family Room Ceiling Fan(s), Flooring - Hardwood, French Doors, Cable Hookup, Open Floorplan, Recessed Lighting
Basement Full, Finished
Primary Bedroom Level Second
Dining Room Ceiling Fan(s), Flooring - Hardwood
Kitchen Flooring - Stone/Ceramic Tile, Countertops - Stone/Granite/Solid, Open Floorplan, Peninsula, Lighting - Overhead
Interior
Interior Features Ceiling Fan(s), Beamed Ceilings, Dining Area, Open Floorplan, Lighting - Overhead, Breezeway, Sun Room
Heating Baseboard, Oil
Cooling Central Air
Flooring Plywood, Tile, Carpet, Laminate, Hardwood, Flooring - Hardwood
Fireplaces Number 1
Fireplaces Type Family Room
Appliance Range, Oven, Dishwasher, Disposal, Refrigerator, Freezer, Washer, Dryer, Tank Water Heaterless, Utility Connections for Electric Range, Utility Connections for Electric Oven
Laundry Flooring - Stone/Ceramic Tile, First Floor
Exterior
Exterior Feature Storage
Garage Spaces 2.0
Fence Fenced
Pool Pool - Inground Heated
Community Features Shopping, Park, Walk/Jog Trails, Laundromat, House of Worship, Public School, Sidewalks
Utilities Available for Electric Range, for Electric Oven
Total Parking Spaces 4
Garage Yes
Private Pool true
Building
Foundation Concrete Perimeter
Sewer Public Sewer
Water Public
Architectural Style Colonial
Schools
Elementary Schools Mcgovern/Burke
Middle Schools Medway Middle
High Schools Medway High
Read Less Info
Want to know what your home might be worth? Contact us for a FREE valuation!

Our team is ready to help you sell your home for the highest possible price ASAP
Bought with Luisa A. Cestari • Coldwell Banker Realty - Natick
GET MORE INFORMATION
Jim Armstrong
Team Leader/Broker Associate | License ID: 9074205
Team Leader/Broker Associate License ID: 9074205





