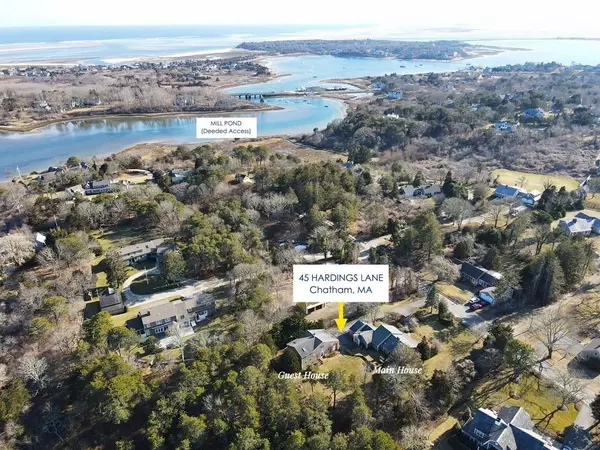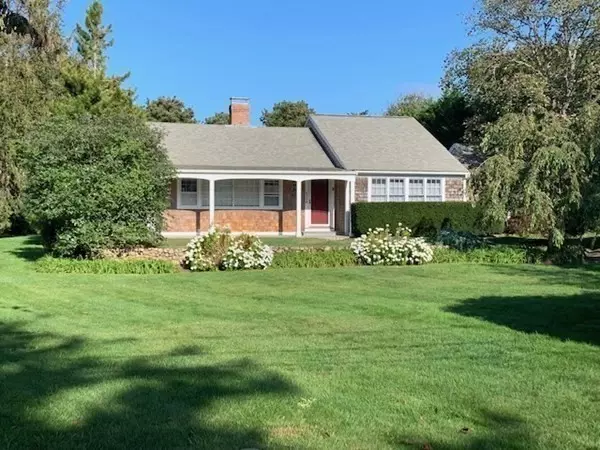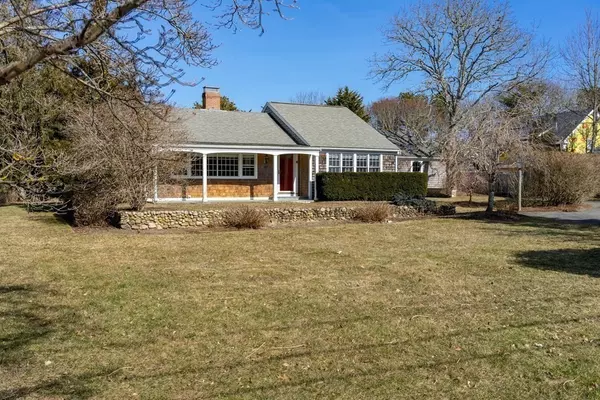For more information regarding the value of a property, please contact us for a free consultation.
Key Details
Sold Price $2,150,000
Property Type Single Family Home
Sub Type Single Family Residence
Listing Status Sold
Purchase Type For Sale
Square Footage 3,481 sqft
Price per Sqft $617
MLS Listing ID 72819871
Sold Date 09/13/21
Style Cape, Ranch
Bedrooms 5
Full Baths 3
Half Baths 3
HOA Y/N false
Year Built 1949
Annual Tax Amount $7,605
Tax Year 2021
Lot Size 0.750 Acres
Acres 0.75
Property Description
This idyllic property is in a coveted Chatham location with deeded saltwater access. The main house and separate guest house encompass ¾ of an acre on a quiet cul-de-sac just off the Loop. With five bedrooms and room for a pool, this light-filled home will be a backdrop for countless gatherings and memories. So close to downtown, yet you feel like you're a million miles away. With deeded rights to Mill Pond (and a potential mooring), you can spend the day on the water kayaking, paddle-boarding, or heading off to Nantucket Sound. Stage Harbor is also nearby. The expansive ranch features an open kitchen and dining room, fireplaced living room, family room with built-in cabinets, office, three bedrooms, including a luxe master suite, and a finished basement. The separate guest house includes two bedrooms, two baths, living room, kitchenette, outdoor shower, and two-car garage. This first-time offering has been well-maintained, including many updates.
Location
State MA
County Barnstable
Area Chatham (Village)
Zoning R40
Direction Chatham Rotary proceed south on Stage Harbor Road to Hardings Lane.Turn left on Hardings to #45 on L
Rooms
Family Room Bathroom - Half, Closet, Flooring - Wood, Open Floorplan, Remodeled
Basement Full, Finished, Interior Entry, Bulkhead
Primary Bedroom Level First
Dining Room Bathroom - Half, Flooring - Wood, Window(s) - Bay/Bow/Box, Breakfast Bar / Nook, Open Floorplan, Remodeled
Kitchen Bathroom - Half, Window(s) - Bay/Bow/Box, Dining Area, Countertops - Upgraded, Breakfast Bar / Nook, Cabinets - Upgraded, Open Floorplan, Recessed Lighting, Remodeled, Gas Stove
Interior
Interior Features Internet Available - Broadband
Heating Central, Forced Air, Natural Gas
Cooling Central Air
Flooring Wood
Fireplaces Number 1
Fireplaces Type Living Room
Appliance Range, Dishwasher, Refrigerator, Washer, Dryer, Gas Water Heater, Tank Water Heater, Utility Connections for Gas Range
Exterior
Exterior Feature Professional Landscaping, Outdoor Shower
Garage Spaces 2.0
Community Features Shopping, Tennis Court(s), Golf, Medical Facility, Conservation Area, House of Worship, Marina
Utilities Available for Gas Range
Waterfront Description Beach Front, Lake/Pond, 1/10 to 3/10 To Beach, Beach Ownership(Public)
Roof Type Shingle
Total Parking Spaces 6
Garage Yes
Building
Lot Description Cul-De-Sac, Cleared, Level
Foundation Concrete Perimeter
Sewer Public Sewer
Water Public
Architectural Style Cape, Ranch
Schools
High Schools Monomoy
Others
Acceptable Financing Contract
Listing Terms Contract
Read Less Info
Want to know what your home might be worth? Contact us for a FREE valuation!

Our team is ready to help you sell your home for the highest possible price ASAP
Bought with Lisa McLean • Compass
GET MORE INFORMATION
Jim Armstrong
Team Leader/Broker Associate | License ID: 9074205
Team Leader/Broker Associate License ID: 9074205





