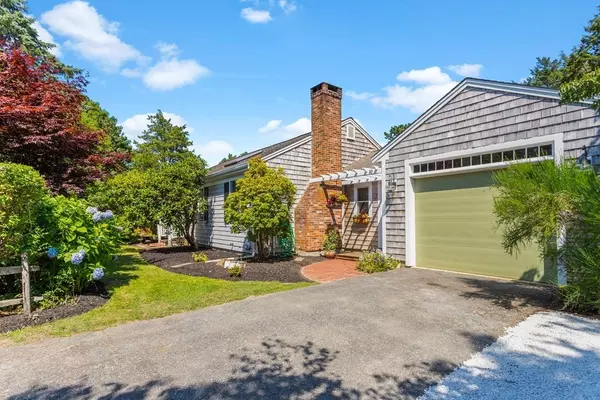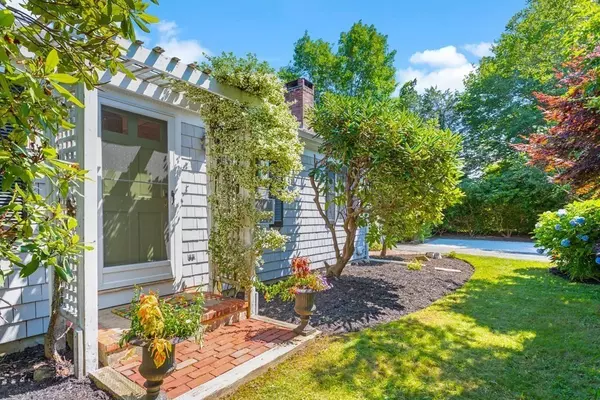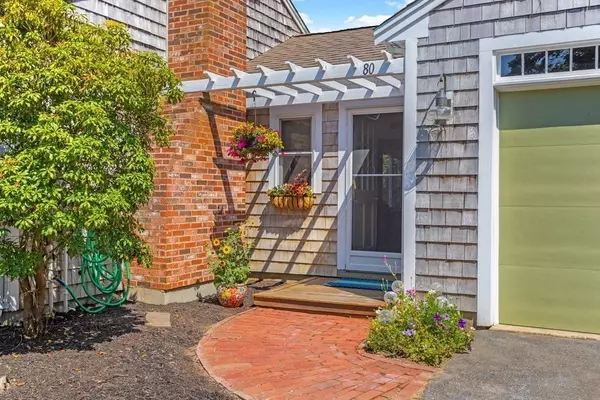For more information regarding the value of a property, please contact us for a free consultation.
Key Details
Sold Price $965,000
Property Type Single Family Home
Sub Type Single Family Residence
Listing Status Sold
Purchase Type For Sale
Square Footage 1,966 sqft
Price per Sqft $490
MLS Listing ID 72871498
Sold Date 09/15/21
Style Ranch
Bedrooms 3
Full Baths 2
Half Baths 1
Year Built 1966
Annual Tax Amount $2,761
Tax Year 2021
Lot Size 0.310 Acres
Acres 0.31
Property Description
Starry nights and enchanted evenings in this gardener's delight! The charming seaside retreat blends into the private and peaceful landscape. A coveted in-town location where you can stroll to the shops, restaurants, or the fishing pier. Living room w/ vaulted pickled wood ceilings & wood burning fireplace for those crisp Chatham evenings in the fall. Front to back family room off the kitchen with plenty of windows and space to spread out. Kitchen/dining room w/cherry kitchen cabinets and a center island. Down the hall is a full bathroom, two bedrooms and a large master suite with vaulted ceilings, walk-in closet, sitting area and gas fireplace. A beautiful sunroom leading off the master is waiting for you to curl up and retreat after a day at the beach or shopping. Step onto private deck with trellis laden w/Wisteria and mingle with guests in courtyard. Upgrades include newer windows, 4 zone gas heating system, fenced-in yard. Excellent rental opportunity. Make your appt. today!
Location
State MA
County Barnstable
Zoning R40
Direction Barcliff to Dairy
Rooms
Family Room Bathroom - Half, Closet, Flooring - Wall to Wall Carpet, Slider
Basement Full, Crawl Space, Interior Entry, Bulkhead, Unfinished
Dining Room Flooring - Wall to Wall Carpet, Slider
Kitchen Closet, Flooring - Stone/Ceramic Tile
Interior
Heating Natural Gas
Cooling Window Unit(s)
Flooring Tile, Carpet, Hardwood
Fireplaces Number 2
Fireplaces Type Living Room
Appliance Range, Dishwasher, Refrigerator, Washer, Dryer, Range Hood, Tank Water Heater, Utility Connections for Electric Range, Utility Connections for Electric Dryer, Utility Connections Outdoor Gas Grill Hookup
Laundry In Basement, Washer Hookup
Exterior
Exterior Feature Rain Gutters, Sprinkler System, Garden, Outdoor Shower
Garage Spaces 1.0
Fence Fenced/Enclosed, Fenced
Community Features Shopping, Park, Golf, Bike Path, Conservation Area, House of Worship
Utilities Available for Electric Range, for Electric Dryer, Washer Hookup, Outdoor Gas Grill Hookup
Waterfront Description Beach Front, Harbor, Ocean, 1 to 2 Mile To Beach, Beach Ownership(Public)
Roof Type Shingle
Total Parking Spaces 3
Garage Yes
Building
Lot Description Level
Foundation Concrete Perimeter
Sewer Private Sewer
Water Public
Architectural Style Ranch
Others
Senior Community false
Acceptable Financing Contract
Listing Terms Contract
Read Less Info
Want to know what your home might be worth? Contact us for a FREE valuation!

Our team is ready to help you sell your home for the highest possible price ASAP
Bought with Non Member • Compass
GET MORE INFORMATION
Jim Armstrong
Team Leader/Broker Associate | License ID: 9074205
Team Leader/Broker Associate License ID: 9074205





