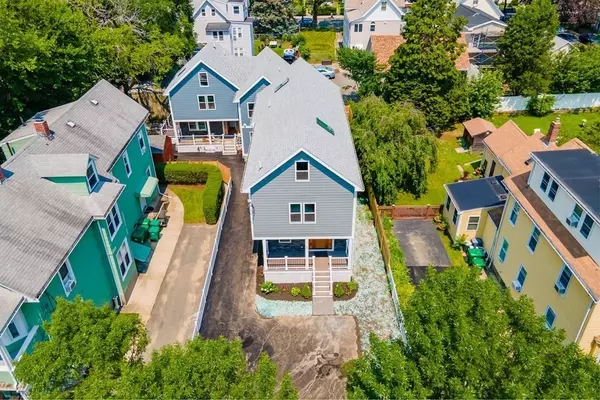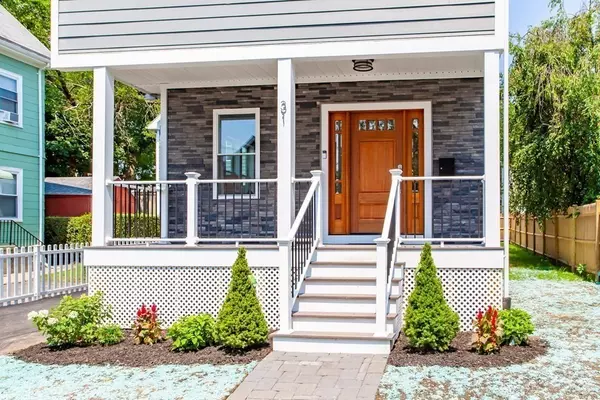For more information regarding the value of a property, please contact us for a free consultation.
Key Details
Sold Price $1,115,000
Property Type Single Family Home
Sub Type Single Family Residence
Listing Status Sold
Purchase Type For Sale
Square Footage 3,260 sqft
Price per Sqft $342
Subdivision South Medford
MLS Listing ID 72871866
Sold Date 09/15/21
Style Colonial
Bedrooms 4
Full Baths 2
Half Baths 1
Year Built 2021
Annual Tax Amount $1
Tax Year 2021
Lot Size 4,356 Sqft
Acres 0.1
Property Description
OPEN HOUSE CANCLED, UNDER AGREEMENT This exquisitely designed 4 bedroom 2.5 bathroom over 3200 sqft townhome has it all. Starting with the fantastic open concept leading you into a one of kind kitchen with Bertazzoni appliances, quartz countertops , wine fridge and spacious walk in pantry. Cherry hardwood floors throughout and built in surround sound system. The 2nd and 3rd floor are filled with open space and natural light coming thru. Spacious primary bedroom with walk in closet and stylish bathroom with glass tile surround. Two other bedrooms and bathroom finish off the 2nd floor. A Junior suite with catwalk to your walk in closet encompass whole 3rd floor, very unique. Basement is big and has limitless possibilities. This property is located in one of the finest sections of Medford. Situated in between Main st Medford, all that Broadway Somerville has to offer, minutes to renowned Tufts University and now within a 1/2 mile to the new Green Line T stop.
Location
State MA
County Middlesex
Area Tufts University
Zoning NA
Direction Medford St to Marion St
Rooms
Basement Full, Finished
Primary Bedroom Level Second
Dining Room Bathroom - Half, Closet, Flooring - Hardwood, Slider
Kitchen Flooring - Wood, Dining Area, Pantry, Kitchen Island, Storage, Wine Chiller, Gas Stove
Interior
Interior Features Wired for Sound
Heating Central, Forced Air
Cooling Central Air
Flooring Wood
Appliance Range, Dishwasher, Disposal, Microwave, Refrigerator, Freezer, Range Hood, Gas Water Heater, Utility Connections for Gas Range, Utility Connections for Gas Oven
Laundry Second Floor
Exterior
Exterior Feature Rain Gutters
Community Features Public Transportation, Shopping, Pool, Tennis Court(s), Park, Laundromat, Highway Access, House of Worship, Marina, Public School, T-Station, University
Utilities Available for Gas Range, for Gas Oven
Roof Type Shingle
Total Parking Spaces 2
Garage No
Building
Foundation Concrete Perimeter
Sewer Public Sewer
Water Public
Read Less Info
Want to know what your home might be worth? Contact us for a FREE valuation!

Our team is ready to help you sell your home for the highest possible price ASAP
Bought with Daniel J Sweeney • Daniel J. Sweeney
GET MORE INFORMATION

Jim Armstrong
Team Leader/Broker Associate | License ID: 9074205
Team Leader/Broker Associate License ID: 9074205





