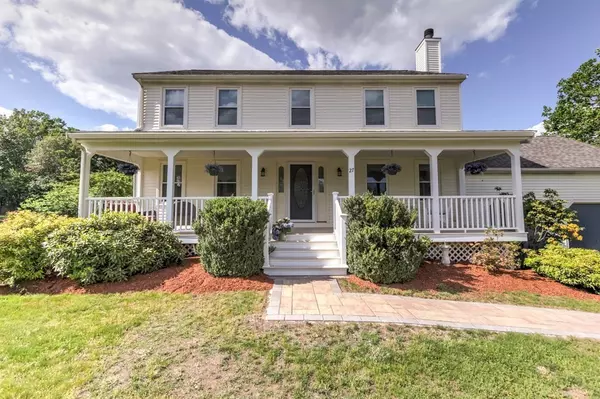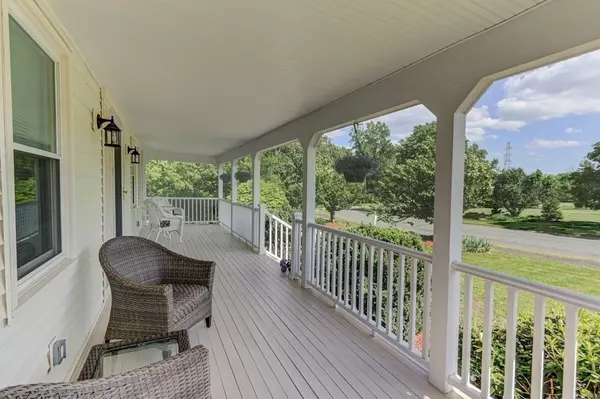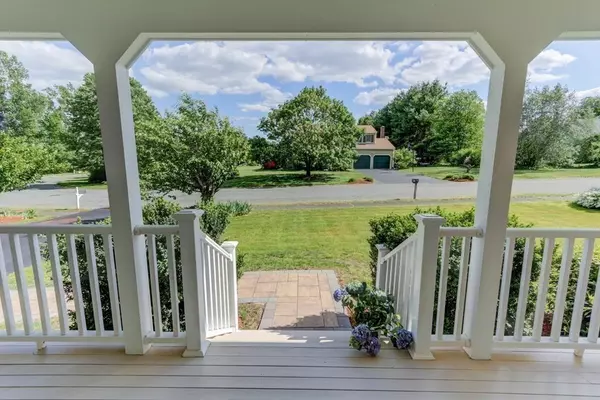For more information regarding the value of a property, please contact us for a free consultation.
Key Details
Sold Price $701,000
Property Type Single Family Home
Sub Type Single Family Residence
Listing Status Sold
Purchase Type For Sale
Square Footage 1,872 sqft
Price per Sqft $374
MLS Listing ID 72861256
Sold Date 09/22/21
Style Colonial
Bedrooms 4
Full Baths 2
Half Baths 1
Year Built 1992
Annual Tax Amount $8,059
Tax Year 2021
Lot Size 1.340 Acres
Acres 1.34
Property Description
Situated on a private 1.34 acre lot in a fantastic neighborhood, this beautiful colonial boasts a spacious, inviting, and open first floor. The eat-in kitchen with sliding glass doors that lead to the back deck and also opens up to the family room with its cozy wood burning brick fireplace and hardwood floors. First floor laundry area is conveniently located in the half bath. Formal living and dining rooms with elegant french doors complete the main level. On the second floor, you'll find all bedrooms and main bath. The master bedroom suite includes full bath and walk-in closet. Enjoy the serenity of the neighborhood by sitting down and relaxing under the full length covered farmer's porch. Or for a bit more privacy and tranquility, unwind on your back deck overlooking the level back yard or soak in the hot tub. 2 car garage. Central AC. New roof (2021), New siding (2021), Hot water heater (2020). All this conveniently located close to the high school & commuting routes.
Location
State MA
County Norfolk
Zoning AR-I
Direction Summer Street (Rt 126) to Azalea Drive
Rooms
Family Room Flooring - Hardwood, Recessed Lighting, Lighting - Sconce
Basement Full, Partially Finished, Bulkhead
Primary Bedroom Level Second
Dining Room Flooring - Hardwood, French Doors, Lighting - Overhead
Kitchen Flooring - Stone/Ceramic Tile, Dining Area, Deck - Exterior, Open Floorplan, Slider, Lighting - Overhead
Interior
Interior Features Lighting - Overhead, Bonus Room
Heating Baseboard, Natural Gas
Cooling Central Air
Flooring Tile, Carpet, Hardwood, Flooring - Wall to Wall Carpet
Fireplaces Number 1
Fireplaces Type Family Room
Appliance Range, Dishwasher, Microwave, Utility Connections for Electric Range, Utility Connections for Gas Dryer
Laundry Gas Dryer Hookup, Washer Hookup, First Floor
Exterior
Garage Spaces 2.0
Community Features Shopping, Park, Walk/Jog Trails, House of Worship, Public School
Utilities Available for Electric Range, for Gas Dryer, Washer Hookup
Roof Type Shingle
Total Parking Spaces 4
Garage Yes
Building
Lot Description Level
Foundation Concrete Perimeter
Sewer Public Sewer
Water Public
Architectural Style Colonial
Schools
Elementary Schools Mcgovern/Burke
Middle Schools Medway Middle
High Schools Medway Hs
Read Less Info
Want to know what your home might be worth? Contact us for a FREE valuation!

Our team is ready to help you sell your home for the highest possible price ASAP
Bought with Team Rice • RE/MAX Executive Realty
GET MORE INFORMATION
Jim Armstrong
Team Leader/Broker Associate | License ID: 9074205
Team Leader/Broker Associate License ID: 9074205





