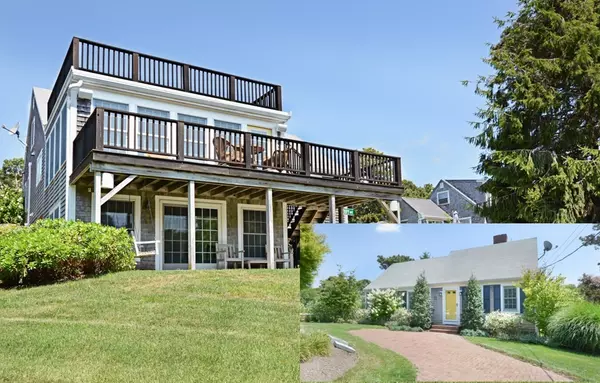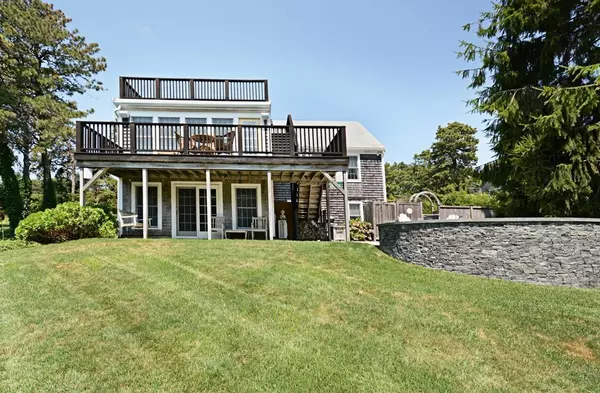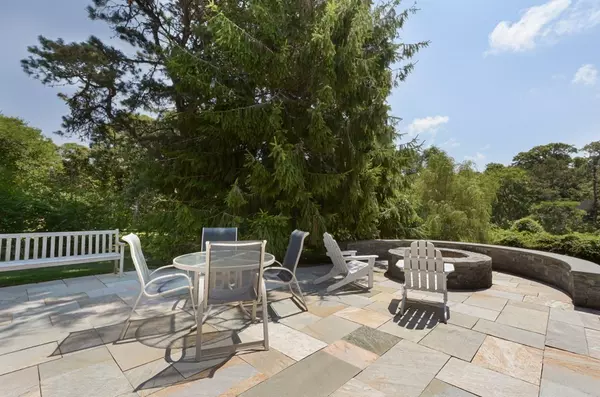For more information regarding the value of a property, please contact us for a free consultation.
Key Details
Sold Price $890,000
Property Type Single Family Home
Sub Type Single Family Residence
Listing Status Sold
Purchase Type For Sale
Square Footage 1,900 sqft
Price per Sqft $468
MLS Listing ID 72878691
Sold Date 09/28/21
Style Cape
Bedrooms 3
Full Baths 2
HOA Y/N false
Year Built 1974
Annual Tax Amount $2,935
Tax Year 2021
Lot Size 0.530 Acres
Acres 0.53
Property Description
Meticulously maintained, turnkey home in desirable Chatham. 3-4-bedroom Cape situated on beautifully landscaped ½ acre lot. Brand New High Efficiency Heating System, Rinnai Hot Water, Custom plantation shutters. Gas fireplace w/cherry mantle and built in. SS appliances, granite, cust. cherry cabinets & built in. Large sunny family room. Main level has 3 bedrooms & renovated bath (last year) All hardwood floors (except porcelain in kitchen & family room) Builder windows 5 years old. Lower level w/ all new vinyl flooring features large bedroom (could be a great master), foyer & 2nd large family room/home office. Bath/laundry renovated this year. (new vanity, commode & subway tiled shower) Spectacular backyard. 3 outdoor levels. Custom patio w/ stone wall & stone fire-pit. 2nd level mahogany deck off family room. Spacious 3rd level mahogany roof deck. Outdoor shower. 2-year-old generator. 2 driveways. 2-car tandem garage. Irrigation System. Picturesque Privacy in a Great Location!
Location
State MA
County Barnstable
Zoning R20
Direction South of Rt 28. At new Rotary. George Ryder South to #89. Make sure it's George Ryder So (South)
Rooms
Family Room Flooring - Stone/Ceramic Tile, Balcony / Deck, Cable Hookup, Deck - Exterior, Exterior Access, Recessed Lighting
Basement Full, Finished, Walk-Out Access, Interior Entry, Garage Access, Concrete
Primary Bedroom Level First
Kitchen Closet/Cabinets - Custom Built, Flooring - Stone/Ceramic Tile, Countertops - Stone/Granite/Solid, Breakfast Bar / Nook
Interior
Interior Features Ceiling Fan(s), Cable Hookup, High Speed Internet Hookup, Recessed Lighting, Slider, Home Office-Separate Entry, Central Vacuum, Internet Available - Broadband
Heating Baseboard, Electric Baseboard, Natural Gas
Cooling Central Air, Window Unit(s), Wall Unit(s)
Flooring Tile, Laminate, Hardwood, Flooring - Vinyl
Fireplaces Number 1
Fireplaces Type Living Room
Appliance Range, Microwave, Freezer, ENERGY STAR Qualified Refrigerator, ENERGY STAR Qualified Dishwasher, Range - ENERGY STAR, Gas Water Heater, Tank Water Heaterless, Plumbed For Ice Maker, Utility Connections for Gas Range, Utility Connections for Gas Oven, Utility Connections for Electric Dryer
Laundry In Basement, Washer Hookup
Exterior
Exterior Feature Balcony, Rain Gutters, Professional Landscaping, Garden, Outdoor Shower, Stone Wall
Garage Spaces 2.0
Community Features Public Transportation, Shopping, Park, Walk/Jog Trails, Bike Path, Conservation Area, Public School
Utilities Available for Gas Range, for Gas Oven, for Electric Dryer, Washer Hookup, Icemaker Connection, Generator Connection
Waterfront Description Beach Front, Ocean, Walk to, 1/2 to 1 Mile To Beach, Beach Ownership(Public)
Roof Type Shingle
Total Parking Spaces 4
Garage Yes
Building
Lot Description Gentle Sloping
Foundation Concrete Perimeter
Sewer Private Sewer
Water Public, Private
Architectural Style Cape
Others
Senior Community false
Read Less Info
Want to know what your home might be worth? Contact us for a FREE valuation!

Our team is ready to help you sell your home for the highest possible price ASAP
Bought with Newport Living Group • Lila Delman Real Estate Ltd.
GET MORE INFORMATION
Jim Armstrong
Team Leader/Broker Associate | License ID: 9074205
Team Leader/Broker Associate License ID: 9074205





