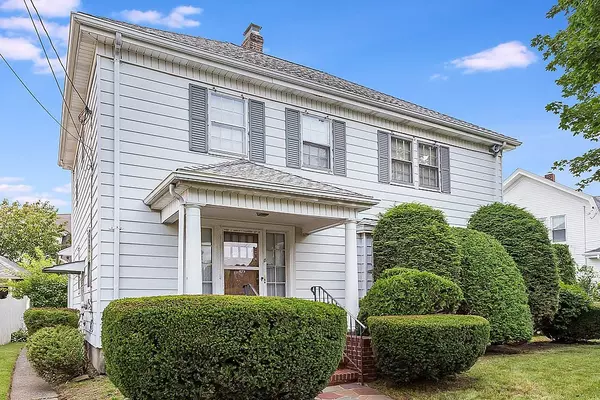For more information regarding the value of a property, please contact us for a free consultation.
Key Details
Sold Price $800,000
Property Type Single Family Home
Sub Type Single Family Residence
Listing Status Sold
Purchase Type For Sale
Square Footage 2,136 sqft
Price per Sqft $374
Subdivision West Medford Square
MLS Listing ID 72878861
Sold Date 09/30/21
Style Colonial
Bedrooms 4
Full Baths 1
Half Baths 1
Year Built 1913
Annual Tax Amount $6,388
Tax Year 2021
Lot Size 6,098 Sqft
Acres 0.14
Property Description
LOCATION, LOCATION, LOCATION!! Warm and welcoming West Medford Colonial awaits your dream finishes! This lovingly maintained home, situated in one of Medford's most sought after neighborhoods is ready for your vision. This solid home has a perfect layout offering a beautiful entry foyer, eat in kitchen, large living room with fireplace and formal dining room, both with gorgeous original woodwork. The family room, 1/2 bath and a sweet sunroom/porch overlooking the private backyard complete the first floor. Upstairs you'll find a full bath and 4 good sized BRs, including a master with a large closet and adjacent office or dressing room, a perfect place to add your dream master bath! Expansion possibilities in walk up 3rd floor and basement, SO MUCH POTENTIAL! Walking distance to West Medford commuter rail, shops, restaurants and parks, this home is a SMART BUY! Cosmetic updates are a great way to add value and make this home your own. This gem is ready to be polished, don't miss out!
Location
State MA
County Middlesex
Area West Medford
Zoning res
Direction High Street to Johnson Ave. Johnson is a one way street.
Rooms
Family Room Ceiling Fan(s), Flooring - Wall to Wall Carpet
Basement Full, Unfinished
Primary Bedroom Level Second
Dining Room Coffered Ceiling(s), Closet/Cabinets - Custom Built, Flooring - Hardwood, Crown Molding
Kitchen Bathroom - Half, Exterior Access
Interior
Interior Features Closet, Closet/Cabinets - Custom Built, Entry Hall, Home Office, Sun Room
Heating Steam, Natural Gas
Cooling Window Unit(s)
Flooring Wood, Tile, Carpet, Laminate, Hardwood, Flooring - Hardwood, Flooring - Stone/Ceramic Tile
Fireplaces Number 1
Fireplaces Type Living Room
Appliance Range, Dishwasher, Disposal, Refrigerator, Washer, Dryer, Gas Water Heater, Utility Connections for Electric Range, Utility Connections for Electric Dryer
Laundry In Basement, Washer Hookup
Exterior
Exterior Feature Storage
Garage Spaces 1.0
Community Features Public Transportation, Shopping, Tennis Court(s), Park, Walk/Jog Trails, Medical Facility, Bike Path, Conservation Area, Highway Access, House of Worship, Public School, T-Station
Utilities Available for Electric Range, for Electric Dryer, Washer Hookup
Roof Type Shingle
Total Parking Spaces 4
Garage Yes
Building
Lot Description Level
Foundation Concrete Perimeter
Sewer Public Sewer
Water Public
Schools
High Schools Medford Hs
Others
Acceptable Financing Contract
Listing Terms Contract
Read Less Info
Want to know what your home might be worth? Contact us for a FREE valuation!

Our team is ready to help you sell your home for the highest possible price ASAP
Bought with Liz Dehler • Donnelly + Co.
GET MORE INFORMATION

Jim Armstrong
Team Leader/Broker Associate | License ID: 9074205
Team Leader/Broker Associate License ID: 9074205





