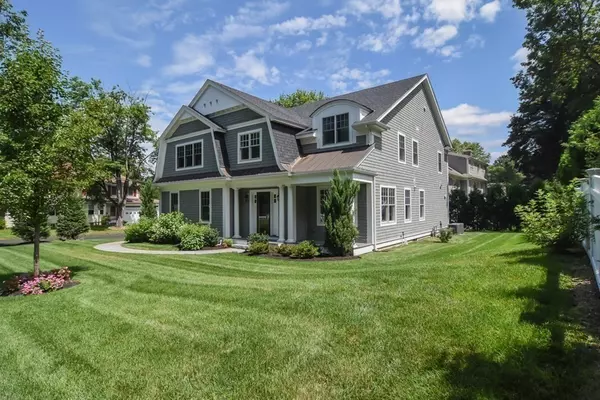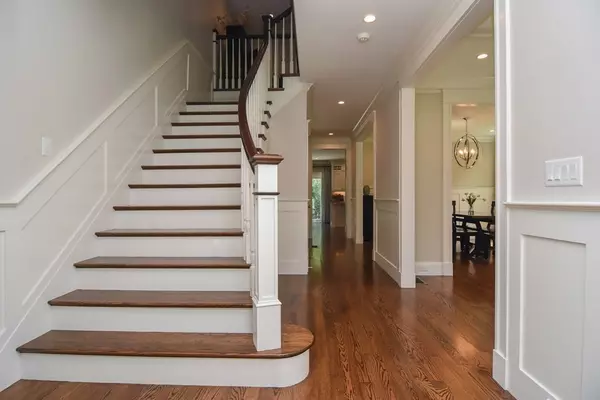For more information regarding the value of a property, please contact us for a free consultation.
Key Details
Sold Price $2,525,000
Property Type Single Family Home
Sub Type Single Family Residence
Listing Status Sold
Purchase Type For Sale
Square Footage 4,700 sqft
Price per Sqft $537
Subdivision Dana Hall
MLS Listing ID 72861474
Sold Date 10/01/21
Style Colonial
Bedrooms 4
Full Baths 4
Half Baths 1
HOA Y/N false
Year Built 2017
Annual Tax Amount $22,525
Tax Year 2021
Lot Size 10,454 Sqft
Acres 0.24
Property Description
A beautiful home with scenic views located in highly desirable Dana Hall neighborhood!This 4 bed 4.5 bath home boasts generously sized rooms and open floor plan.Upon entrance,you will be greeted by sun-filled living room,formal dining room,gorgeous kitchen with high end 36" Subzero & 48" Wolf double oven,center island with granite countertops,bright breakfast area and large walk-in pantry opening to spacious family room with gas fireplace.Half bath&great mudroom with side entrance complete the 1st floor. 2nd floor features luxury master suite with his-and-her closet and a full bath. 3 additional spacious beds with lovely views of Nehoiden golf course and 2 additional full baths.Professionally finished spacious lower level with a full bath.$44K+ window treatments upgrade is a nice addition to this elegant home.Attached 2 car garage.Steps to Brook Path,Sudbury Aqueduct Trail,Lake Waban & Wellesley college.Enjoy a quick walk to many locations,including Wellesley Center,Library&supermarket
Location
State MA
County Norfolk
Zoning SR10
Direction Washington street to Dover Rd, across from Nehoiden Golf Club.
Rooms
Family Room Coffered Ceiling(s), Flooring - Hardwood
Basement Full, Finished
Primary Bedroom Level Second
Dining Room Flooring - Hardwood
Kitchen Flooring - Hardwood, Dining Area, Pantry, Countertops - Stone/Granite/Solid, Kitchen Island
Interior
Interior Features Bathroom - Full, Closet/Cabinets - Custom Built, Bathroom, Mud Room, Play Room, Exercise Room
Heating Baseboard, Natural Gas
Cooling Central Air
Flooring Tile, Carpet, Hardwood, Flooring - Stone/Ceramic Tile, Flooring - Wall to Wall Carpet
Fireplaces Number 1
Fireplaces Type Family Room
Appliance Range, Dishwasher, Disposal, Microwave, Refrigerator, Washer, Dryer, ENERGY STAR Qualified Refrigerator, Range Hood, Range - ENERGY STAR, Oven - ENERGY STAR, Other, Gas Water Heater, Utility Connections for Gas Range, Utility Connections for Gas Oven, Utility Connections for Electric Dryer
Laundry Washer Hookup
Exterior
Exterior Feature Rain Gutters, Sprinkler System
Garage Spaces 2.0
Fence Fenced
Community Features Public Transportation, Shopping, Park, Walk/Jog Trails, Golf, Medical Facility, Private School, Public School, T-Station, University
Utilities Available for Gas Range, for Gas Oven, for Electric Dryer, Washer Hookup
View Y/N Yes
View Scenic View(s)
Roof Type Shingle
Total Parking Spaces 2
Garage Yes
Building
Lot Description Corner Lot
Foundation Concrete Perimeter
Sewer Public Sewer
Water Public
Schools
Elementary Schools Hunnewell
Middle Schools Wms
High Schools Whs
Others
Senior Community false
Read Less Info
Want to know what your home might be worth? Contact us for a FREE valuation!

Our team is ready to help you sell your home for the highest possible price ASAP
Bought with Donahue Maley and Burns Team • Compass
GET MORE INFORMATION

Jim Armstrong
Team Leader/Broker Associate | License ID: 9074205
Team Leader/Broker Associate License ID: 9074205





