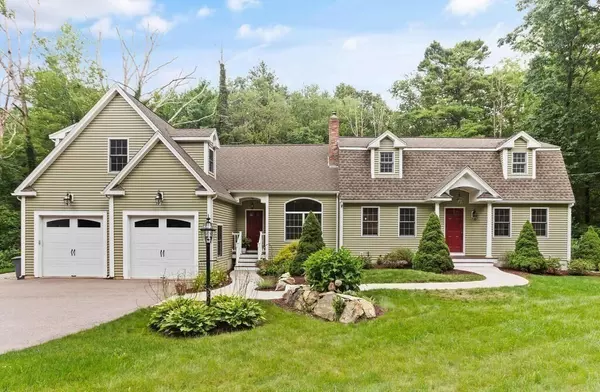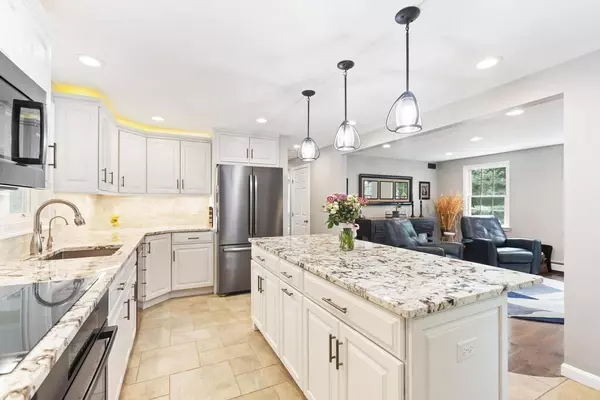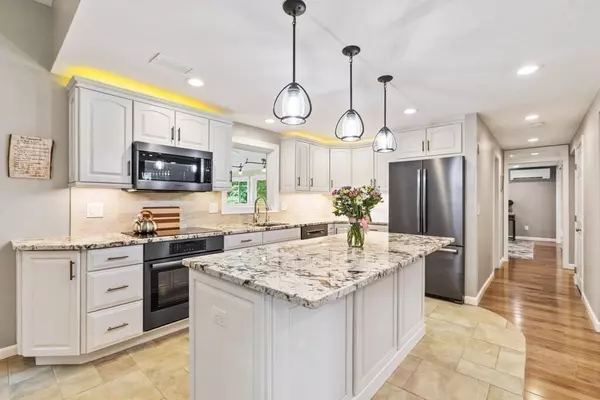For more information regarding the value of a property, please contact us for a free consultation.
Key Details
Sold Price $730,000
Property Type Single Family Home
Sub Type Single Family Residence
Listing Status Sold
Purchase Type For Sale
Square Footage 2,707 sqft
Price per Sqft $269
MLS Listing ID 72880381
Sold Date 09/30/21
Style Colonial
Bedrooms 4
Full Baths 3
Half Baths 1
HOA Y/N false
Year Built 1977
Annual Tax Amount $8,754
Tax Year 2021
Lot Size 1.720 Acres
Acres 1.72
Property Description
Welcome to this sprawling colonial with all the features you are looking for in your next home. The kitchen is bright, the family room is cozy, the three season room is relaxing and the backyard is private! The home is laid out nicely with two bedrooms plus the master suite on one end and the fourth bedroom and family room with a full bath on the other; convenient for guests or in-laws to spread out. The kitchen has beautiful white granite counters and island and is accompanied with a black stainless Bosch appliance package, full wet bar area and a wonderful wood stove in the den that is the perfect room for reading and relaxing. The first floor has an office separated by glass doors for working from home. Spend your evenings on the back deck with lighting overlooking the private yard or by the fire.
Location
State MA
County Norfolk
Zoning res
Direction GPS Please
Rooms
Family Room Flooring - Hardwood, Recessed Lighting
Basement Full
Primary Bedroom Level Second
Dining Room Flooring - Stone/Ceramic Tile, Window(s) - Picture, Recessed Lighting
Kitchen Flooring - Stone/Ceramic Tile, Dining Area, Countertops - Stone/Granite/Solid, Kitchen Island, Wet Bar, Cabinets - Upgraded, Recessed Lighting
Interior
Interior Features Ceiling Fan(s), Bathroom - Full, Bathroom - With Tub & Shower, Recessed Lighting, Sun Room, Bathroom, Office, Den
Heating Baseboard, Oil, Fireplace
Cooling Central Air
Flooring Tile, Hardwood, Flooring - Laminate, Flooring - Stone/Ceramic Tile, Flooring - Hardwood
Fireplaces Number 1
Appliance Range, Dishwasher, Microwave, Refrigerator, Washer, Dryer, Oil Water Heater, Utility Connections for Electric Range, Utility Connections for Electric Dryer
Laundry Flooring - Stone/Ceramic Tile, Electric Dryer Hookup, Washer Hookup, First Floor
Exterior
Garage Spaces 2.0
Utilities Available for Electric Range, for Electric Dryer
Roof Type Shingle
Total Parking Spaces 5
Garage Yes
Building
Foundation Concrete Perimeter
Sewer Private Sewer
Water Public
Architectural Style Colonial
Schools
Middle Schools Medway
High Schools Medway
Others
Acceptable Financing Contract
Listing Terms Contract
Read Less Info
Want to know what your home might be worth? Contact us for a FREE valuation!

Our team is ready to help you sell your home for the highest possible price ASAP
Bought with Lisa Paulette • Berkshire Hathaway HomeServices Commonwealth Real Estate
GET MORE INFORMATION
Jim Armstrong
Team Leader/Broker Associate | License ID: 9074205
Team Leader/Broker Associate License ID: 9074205





