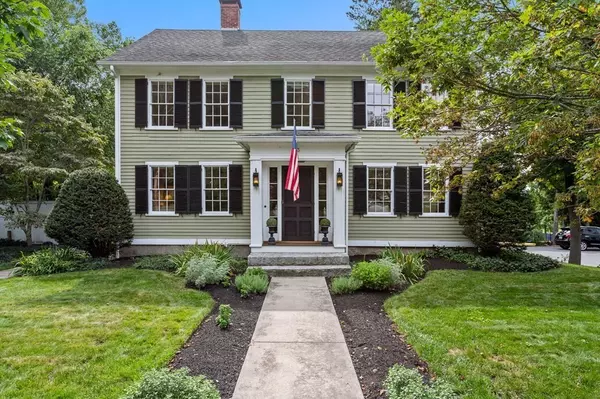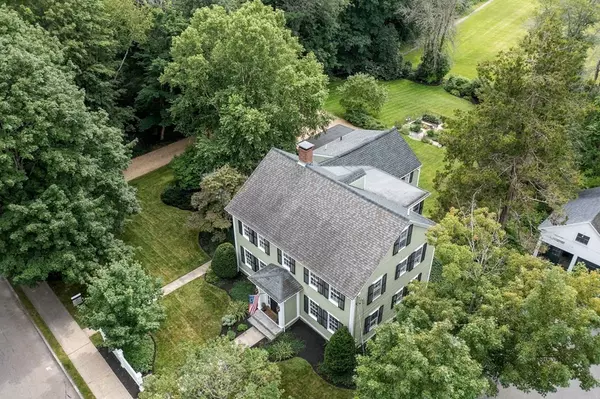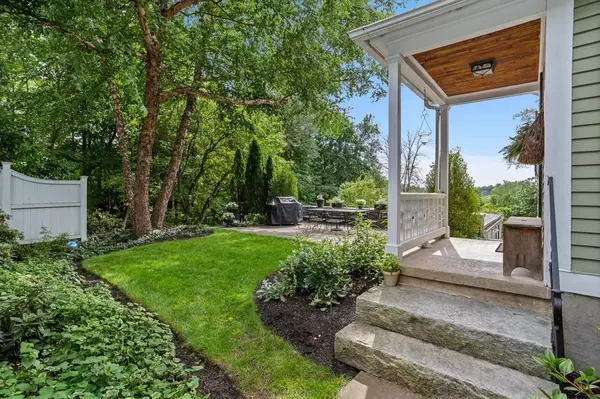For more information regarding the value of a property, please contact us for a free consultation.
Key Details
Sold Price $1,025,000
Property Type Single Family Home
Sub Type Single Family Residence
Listing Status Sold
Purchase Type For Sale
Square Footage 3,148 sqft
Price per Sqft $325
MLS Listing ID 72876628
Sold Date 10/06/21
Style Colonial
Bedrooms 5
Full Baths 3
HOA Y/N false
Year Built 1834
Annual Tax Amount $7,874
Tax Year 2021
Lot Size 0.900 Acres
Acres 0.9
Property Description
Quintessential Village Colonial in Groton center! Impeccably maintained and recently renovated this antique with the finest of modern amenities sits on an acre lot abutting the lush grounds of Lawrence Academy. Enjoy cooking a meal or entertaining in your gourmet EIK overlooking courtyard and landscaped gardens. Recently updated with countless improvements including master suite with luxury bathroom, kitchen with all new high-end GE Monogram and Café appliances including gas range and French door oven, many new Harvey windows, NEW high efficiency natural gas heating system, mini-splits, and high efficiency hot water heater. Many inside living areas to enjoy and private patio, back yard, and flower gardens via walkout LL. Perfect for those seeking village living in an amazing community close to everything. Enjoy the sunsets from your bluestone patio right off the kitchen entry. 43 Main Street a wonderful place to call home steps from the library, bike path and Groton's finest eateries.
Location
State MA
County Middlesex
Zoning RA
Direction Use GPS driveway to the left of the home
Rooms
Family Room Flooring - Wood
Basement Full, Walk-Out Access, Interior Entry, Concrete
Primary Bedroom Level Second
Dining Room Closet, Closet/Cabinets - Custom Built, Flooring - Wood
Kitchen Closet, Flooring - Wood, Dining Area, Pantry, Countertops - Stone/Granite/Solid, Kitchen Island, Breakfast Bar / Nook, Exterior Access, Open Floorplan, Recessed Lighting, Remodeled, Stainless Steel Appliances, Gas Stove
Interior
Interior Features Office
Heating Hot Water, Heat Pump, Natural Gas
Cooling Heat Pump, Ductless
Flooring Wood, Tile, Carpet, Flooring - Wood
Fireplaces Number 3
Fireplaces Type Dining Room, Family Room
Appliance Range, Dishwasher, Disposal, Refrigerator, Washer, Dryer, Range Hood, Electric Water Heater, Tank Water Heater, Plumbed For Ice Maker, Utility Connections for Gas Range, Utility Connections for Gas Oven, Utility Connections for Electric Oven, Utility Connections for Electric Dryer
Laundry Washer Hookup
Exterior
Exterior Feature Rain Gutters, Storage, Decorative Lighting
Garage Spaces 2.0
Fence Fenced
Community Features Shopping, Pool, Tennis Court(s), Park, Walk/Jog Trails, Stable(s), Golf, Medical Facility, Bike Path, Conservation Area, Highway Access, House of Worship, Private School, Public School
Utilities Available for Gas Range, for Gas Oven, for Electric Oven, for Electric Dryer, Washer Hookup, Icemaker Connection
View Y/N Yes
View Scenic View(s)
Roof Type Shingle, Rubber
Total Parking Spaces 6
Garage Yes
Building
Lot Description Cleared, Gentle Sloping, Level
Foundation Block, Granite
Sewer Public Sewer
Water Public
Architectural Style Colonial
Others
Senior Community false
Read Less Info
Want to know what your home might be worth? Contact us for a FREE valuation!

Our team is ready to help you sell your home for the highest possible price ASAP
Bought with Yvonne Muir • Berkshire Hathaway HomeServices Town and Country Real Estate
GET MORE INFORMATION
Jim Armstrong
Team Leader/Broker Associate | License ID: 9074205
Team Leader/Broker Associate License ID: 9074205





