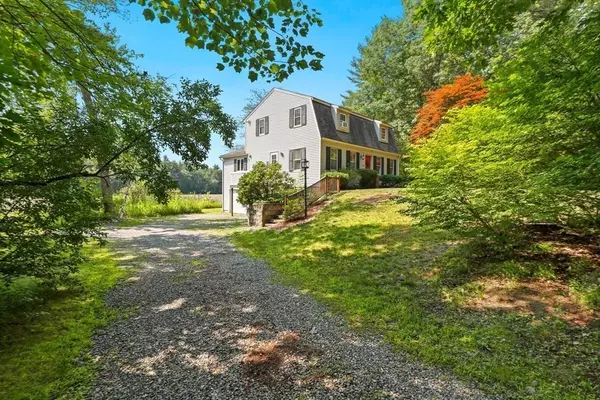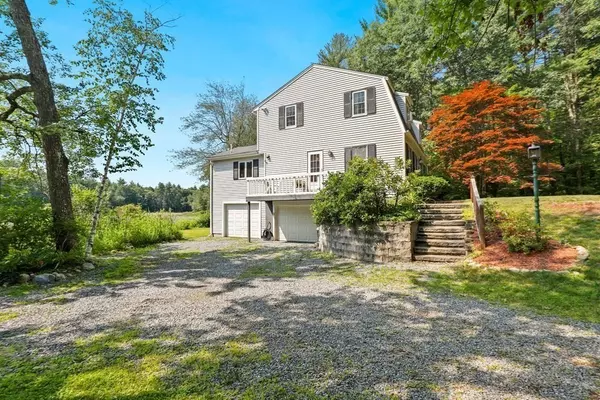For more information regarding the value of a property, please contact us for a free consultation.
Key Details
Sold Price $435,000
Property Type Single Family Home
Sub Type Single Family Residence
Listing Status Sold
Purchase Type For Sale
Square Footage 1,774 sqft
Price per Sqft $245
MLS Listing ID 72883726
Sold Date 10/14/21
Style Cape
Bedrooms 3
Full Baths 2
Half Baths 1
Year Built 1981
Annual Tax Amount $5,750
Tax Year 2021
Lot Size 3.070 Acres
Acres 3.07
Property Description
This picturesque home sits on over three acres of sprawling land featuring scenic views of the local wildlife and a pond right outside your backdoor. Relax or entertain on the deck, or sit by the fire on the stone patio overlooking the yard. Sliders offer access to the eat in kitchen featuring a vaulted ceiling, stainless steel appliances, island, picture windows, and tons of cabinet and counter space. The spacious, sun-drenched living area boasts hardwood floors, exterior access, and a cozy pellet stove fireplace. The versatile main level den can be used as a bedroom, office, or play area. A sizeable primary bedroom with double closets plus two additional bedrooms and two full baths means there's room for everyone! With a two car garage, full basement, and easy access to Rt 119, there is nothing left to do but move in! Offer Deadline Monday August 23, 2021 12PM
Location
State MA
County Middlesex
Zoning RES
Direction Wallace Hill Rd to Haynes Rd
Rooms
Basement Full
Primary Bedroom Level Second
Kitchen Ceiling Fan(s), Flooring - Laminate, Flooring - Wood, Dining Area, Kitchen Island, Deck - Exterior, Recessed Lighting
Interior
Interior Features Closet, Office
Heating Electric
Cooling None
Flooring Carpet, Concrete, Laminate, Hardwood, Flooring - Wood
Fireplaces Number 1
Appliance Dishwasher, Microwave, Refrigerator, Water Treatment, Range Hood, Oven - ENERGY STAR
Exterior
Exterior Feature Storage
Garage Spaces 2.0
Community Features Public Transportation, Shopping
Waterfront Description Waterfront, Pond
View Y/N Yes
View Scenic View(s)
Roof Type Shingle
Total Parking Spaces 4
Garage Yes
Building
Lot Description Wooded
Foundation Other
Sewer Private Sewer
Water Private
Architectural Style Cape
Schools
Elementary Schools Spalding
Middle Schools Squanacook
High Schools Nmrhs
Read Less Info
Want to know what your home might be worth? Contact us for a FREE valuation!

Our team is ready to help you sell your home for the highest possible price ASAP
Bought with Jennifer Frost • Keller Williams Realty - Londonderry
GET MORE INFORMATION
Jim Armstrong
Team Leader/Broker Associate | License ID: 9074205
Team Leader/Broker Associate License ID: 9074205





