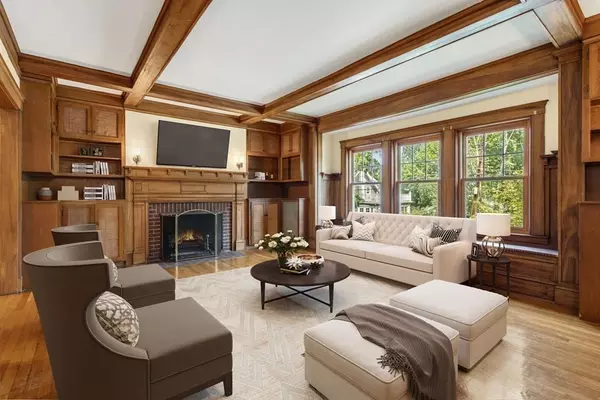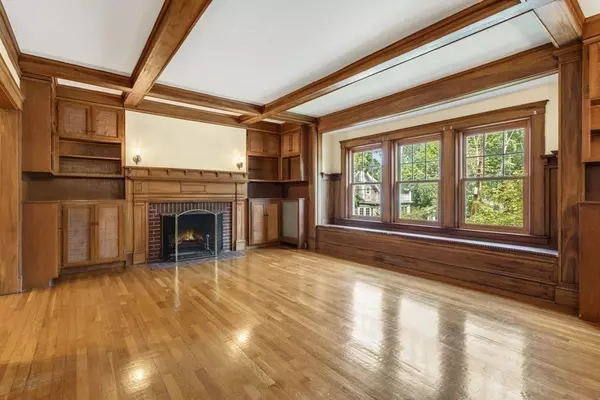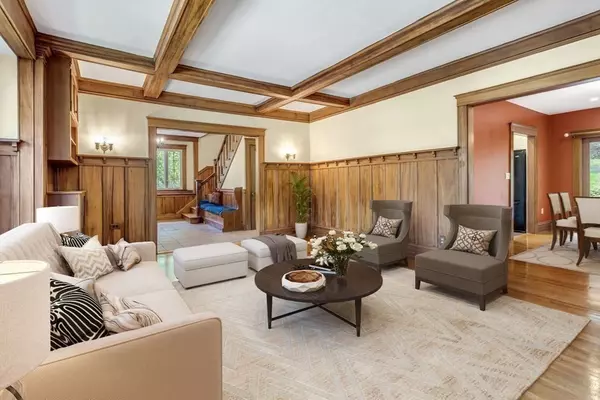For more information regarding the value of a property, please contact us for a free consultation.
Key Details
Sold Price $1,400,000
Property Type Single Family Home
Sub Type Single Family Residence
Listing Status Sold
Purchase Type For Sale
Square Footage 3,345 sqft
Price per Sqft $418
Subdivision Chestnut Hill
MLS Listing ID 72870442
Sold Date 10/13/21
Style Colonial
Bedrooms 5
Full Baths 3
HOA Y/N false
Year Built 1900
Annual Tax Amount $13,060
Tax Year 2021
Lot Size 6,969 Sqft
Acres 0.16
Property Description
Located on a quiet tree lined st. in a prime Chestnut Hill location near the Ward School, this classic Chestnut Hill home features beautiful well preserved original details in the elegant foyer & living room plus a working fireplace. The flexible floor plan has a full bathroom on the 1st floor w/ den, au-pair, guest suite, or home office options plus a dining room w/ glass doors opening to the deck, patio & fenced yard. The 2nd floor features a primary bedroom w/ an en suite updated bathroom, private balcony plus up to 4 additional bedrooms with spacious closets & family bathroom. The heated third level provides additional space for a hobby room, secluded home office, or teenager's getaway. The Ward School & playground, Boston College Campus, & Green line T stop are nearby & it is a short drive to all of Newton's amenities, Newton & Boston's hospitals and Downtown Boston. This home was deleaded by the sellers in 2003, who are now downsizing after 19 happy years there.
Location
State MA
County Middlesex
Area Chestnut Hill
Zoning RES
Direction Use GPS - Woodchester Drive turns into Algonquin Road
Rooms
Basement Full, Garage Access, Unfinished
Primary Bedroom Level Second
Dining Room Flooring - Hardwood, French Doors, Exterior Access, Recessed Lighting
Kitchen Flooring - Laminate, Countertops - Stone/Granite/Solid, Breakfast Bar / Nook, Recessed Lighting
Interior
Interior Features Lighting - Sconce, Bathroom - Full, Entrance Foyer, Office, Mud Room
Heating Central, Baseboard, Hot Water, Natural Gas
Cooling Window Unit(s), Wall Unit(s)
Flooring Tile, Carpet, Laminate, Hardwood, Flooring - Wall to Wall Carpet
Fireplaces Number 1
Fireplaces Type Living Room
Appliance Oven, Dishwasher, Disposal, Microwave, Countertop Range, Refrigerator, Washer, Dryer, Gas Water Heater, Utility Connections for Gas Range, Utility Connections for Gas Dryer
Laundry In Basement
Exterior
Exterior Feature Balcony
Garage Spaces 1.0
Community Features Public Transportation, Shopping, Park, Medical Facility, Public School, University
Utilities Available for Gas Range, for Gas Dryer
Roof Type Shingle
Total Parking Spaces 2
Garage Yes
Building
Lot Description Sloped
Foundation Concrete Perimeter, Block, Brick/Mortar
Sewer Public Sewer
Water Public
Architectural Style Colonial
Read Less Info
Want to know what your home might be worth? Contact us for a FREE valuation!

Our team is ready to help you sell your home for the highest possible price ASAP
Bought with Liying Chen • Liying Chen
GET MORE INFORMATION
Jim Armstrong
Team Leader/Broker Associate | License ID: 9074205
Team Leader/Broker Associate License ID: 9074205





