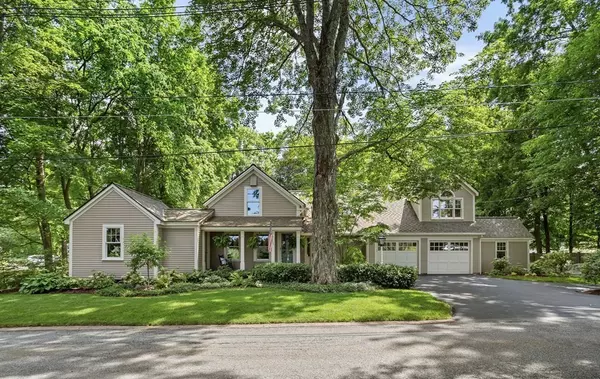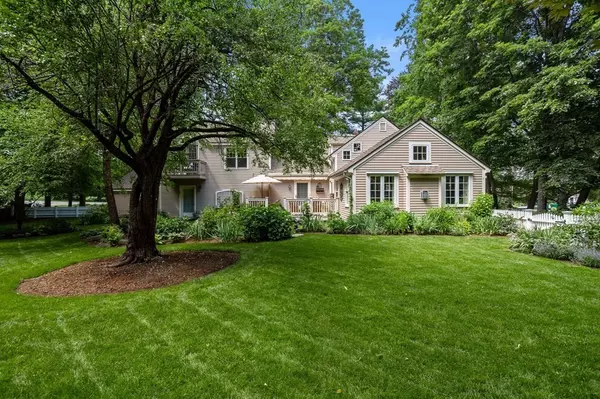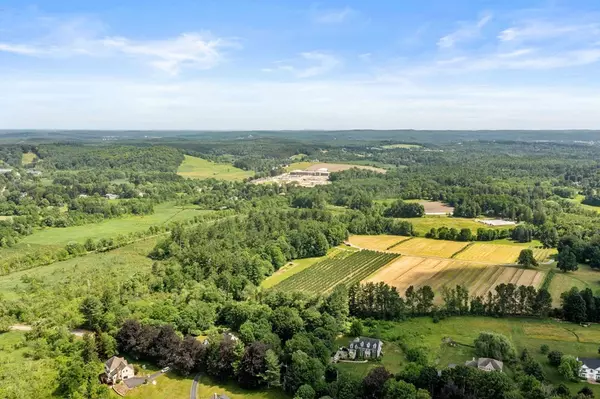For more information regarding the value of a property, please contact us for a free consultation.
Key Details
Sold Price $835,000
Property Type Single Family Home
Sub Type Single Family Residence
Listing Status Sold
Purchase Type For Sale
Square Footage 3,117 sqft
Price per Sqft $267
MLS Listing ID 72854441
Sold Date 10/22/21
Style Farmhouse
Bedrooms 4
Full Baths 3
HOA Y/N false
Year Built 1900
Annual Tax Amount $6,936
Tax Year 2021
Lot Size 0.400 Acres
Acres 0.4
Property Description
Beautifully designed farmhouse style home in Groton center.Buyers looking for charm with all the modern amenities,lovely finishes and versatile floor plan will love this home!The quintessential New England porch leads to spacious vestibule,updated kitchen with custom cabinetry,wine fridge & professional range.Sun filling LR with soaring ceiling heights,gas FP,nicely sized DR,updated ¾ bath and large 1st floor BR/multi purpose room with private entrance ideal for a office,BR or bonus room. 2nd floor has 4 rooms and 2FB, MBR with cathedral ceiling,2 closets,HW flooring and beautiful spacious updated MB.2 additional BR's and bonus loft compete 2nd floor. Seller's have added several unique features including temperature-controlled wine room holding up to 350 bottles, 2 additional heated rooms for hobbies or storage all above grade. NEW SEPTIC Curb appeal is a 10! Exterior green space is lovely a private oasis steps to rail trail, down town and library.
Location
State MA
County Middlesex
Zoning RA
Direction Use GPS
Rooms
Basement Partial, Crawl Space, Bulkhead, Sump Pump, Dirt Floor, Concrete
Primary Bedroom Level Second
Dining Room Closet/Cabinets - Custom Built, Flooring - Wood, Chair Rail
Kitchen Flooring - Wood, Countertops - Stone/Granite/Solid, Kitchen Island, Chair Rail, Deck - Exterior, Exterior Access, Remodeled, Stainless Steel Appliances, Wine Chiller, Gas Stove, Beadboard
Interior
Interior Features Recessed Lighting, Closet, Closet/Cabinets - Custom Built, Beadboard, Entrance Foyer, Sitting Room, Wine Cellar, Mud Room, Study
Heating Steam, Radiant, Natural Gas
Cooling None
Flooring Wood, Tile, Carpet, Flooring - Hardwood, Flooring - Wall to Wall Carpet, Flooring - Stone/Ceramic Tile, Flooring - Wood
Fireplaces Number 1
Appliance Range, Oven, Dishwasher, Refrigerator, Washer, Dryer, Wine Refrigerator, Range Hood, Gas Water Heater, Tank Water Heater, Plumbed For Ice Maker, Utility Connections for Gas Range, Utility Connections for Electric Oven, Utility Connections for Electric Dryer
Laundry Laundry Closet, Closet/Cabinets - Custom Built, Flooring - Stone/Ceramic Tile, First Floor, Washer Hookup
Exterior
Exterior Feature Rain Gutters, Storage, Professional Landscaping, Sprinkler System, Garden
Garage Spaces 2.0
Community Features Shopping, Pool, Tennis Court(s), Park, Walk/Jog Trails, Stable(s), Golf, Medical Facility, Bike Path, Conservation Area, House of Worship, Private School, Public School
Utilities Available for Gas Range, for Electric Oven, for Electric Dryer, Washer Hookup, Icemaker Connection
View Y/N Yes
View Scenic View(s)
Roof Type Shingle
Total Parking Spaces 5
Garage Yes
Building
Lot Description Cleared, Level
Foundation Stone, Other
Sewer Private Sewer
Water Public
Architectural Style Farmhouse
Schools
Elementary Schools Florence Roche
Middle Schools Gdrms
High Schools Gdms
Read Less Info
Want to know what your home might be worth? Contact us for a FREE valuation!

Our team is ready to help you sell your home for the highest possible price ASAP
Bought with Steve Nigzus • Harvard Realty
GET MORE INFORMATION
Jim Armstrong
Team Leader/Broker Associate | License ID: 9074205
Team Leader/Broker Associate License ID: 9074205





