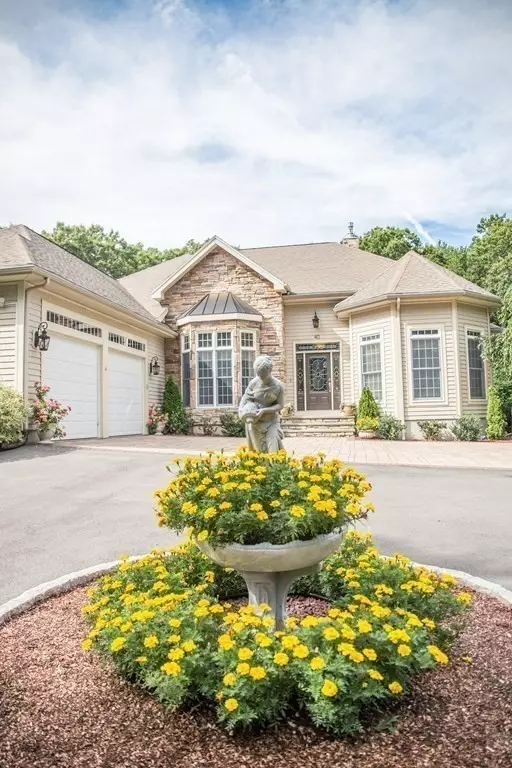For more information regarding the value of a property, please contact us for a free consultation.
Key Details
Sold Price $815,000
Property Type Single Family Home
Sub Type Single Family Residence
Listing Status Sold
Purchase Type For Sale
Square Footage 2,817 sqft
Price per Sqft $289
MLS Listing ID 72885401
Sold Date 10/21/21
Style Contemporary, Ranch
Bedrooms 3
Full Baths 2
Half Baths 1
HOA Y/N false
Year Built 2006
Annual Tax Amount $8,967
Tax Year 2021
Lot Size 1.380 Acres
Acres 1.38
Property Description
Stunning and meticulously kept, custom built contemporary ranch. Nestled on a quiet and private 1.38 acre lot. Inside you will find 16 ft. cathedral ceiling, newly refinished hardwoods, wainscoting, crown molding and an open floor plan with tons of natural light. The large livingroom features a gas fireplace and beautiful custom built ins. The family room offers a wood stove and wet bar, paired with the large decks and four seasons room out back, this home is perfect for entertaining! Lots of storage in the gourmet kitchen including a pantry to compliment the upgraded appliances and gorgeous countertops. The master bedroom has eye catching tray ceilings and a large ensuite with a soaking jacuzzi tub, 2 granite vanities, 2 walk-in closets and a large tiled shower stall. For even more space you have a walk-up attic & full basement for storage or to finish. Added features you'll find are a 16 head irrigation system, a generator, central vac system and new driveway with stone features.
Location
State MA
County Bristol
Zoning res
Direction gps
Rooms
Family Room Wood / Coal / Pellet Stove, Ceiling Fan(s), Flooring - Hardwood, Wet Bar, Recessed Lighting
Basement Full, Interior Entry, Bulkhead, Concrete
Primary Bedroom Level First
Dining Room Cathedral Ceiling(s), Flooring - Hardwood, Window(s) - Bay/Bow/Box, Wainscoting, Crown Molding
Kitchen Flooring - Hardwood, Dining Area, Pantry, Countertops - Stone/Granite/Solid, Open Floorplan, Recessed Lighting, Stainless Steel Appliances, Pot Filler Faucet, Peninsula
Interior
Interior Features Home Office, Central Vacuum
Heating Central, Forced Air, Propane
Cooling Central Air
Flooring Hardwood
Fireplaces Number 1
Fireplaces Type Living Room
Appliance Range, Oven, Dishwasher, Microwave, Refrigerator, Washer, Dryer, Propane Water Heater, Tank Water Heater, Plumbed For Ice Maker, Utility Connections for Gas Range
Laundry First Floor, Washer Hookup
Exterior
Exterior Feature Rain Gutters, Storage, Professional Landscaping, Sprinkler System, Stone Wall
Garage Spaces 2.0
Community Features Public Transportation, Shopping, Pool, Tennis Court(s), Park, Walk/Jog Trails, Golf, Medical Facility, Laundromat, Bike Path, Conservation Area, Highway Access, House of Worship, Private School, Public School, University
Utilities Available for Gas Range, Washer Hookup, Icemaker Connection
Roof Type Shingle
Total Parking Spaces 6
Garage Yes
Building
Lot Description Cleared, Gentle Sloping, Level
Foundation Concrete Perimeter
Sewer Private Sewer
Water Private
Architectural Style Contemporary, Ranch
Schools
High Schools Dightonrehoboth
Others
Acceptable Financing Contract
Listing Terms Contract
Read Less Info
Want to know what your home might be worth? Contact us for a FREE valuation!

Our team is ready to help you sell your home for the highest possible price ASAP
Bought with Shane Halajko • Blu Sky Real Estate
GET MORE INFORMATION
Jim Armstrong
Team Leader/Broker Associate | License ID: 9074205
Team Leader/Broker Associate License ID: 9074205





