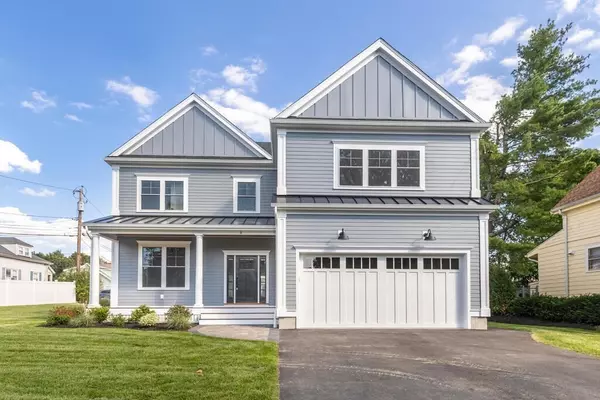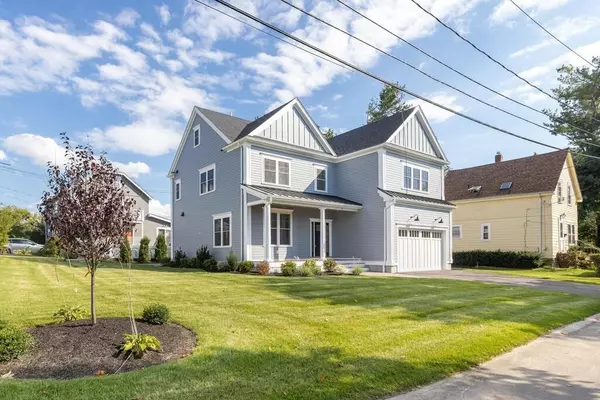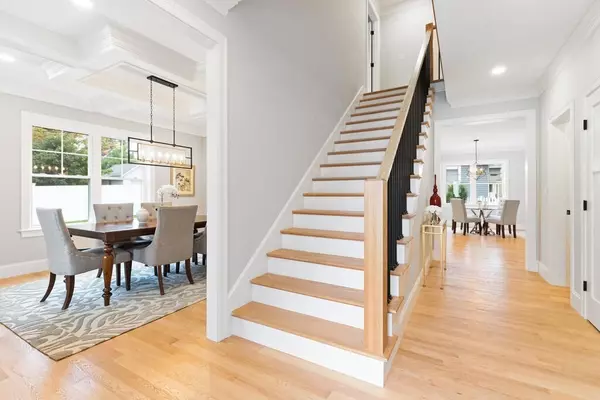For more information regarding the value of a property, please contact us for a free consultation.
Key Details
Sold Price $1,975,000
Property Type Single Family Home
Sub Type Single Family Residence
Listing Status Sold
Purchase Type For Sale
Square Footage 4,615 sqft
Price per Sqft $427
Subdivision East Lexington
MLS Listing ID 72893139
Sold Date 10/22/21
Style Colonial
Bedrooms 5
Full Baths 5
Half Baths 1
Year Built 2021
Annual Tax Amount $1
Tax Year 2021
Lot Size 8,276 Sqft
Acres 0.19
Property Description
JUST COMPLETED! FIRST OPEN HOUSE:SAT 11:30-1PM & SUN 12-1:30PM. This gorgeous new Colonial is set on a quiet street in East Lexington and has approximately 4600/sf of beautifully crafted living space on four levels with an open floor plan featuring formal dining room, large eat-in chef's kitchen with center Island and Thermador stainless appliances that overlooks the spacious family room with fireplace. Second floor offers four bedrooms, each with direct access to a full bath, including a luxurious master suite with private bath, vaulted ceilings and walk-in custom closet. The third floor offers a fifth bedroom and full bath, while the lower level is nicely finished with a spacious recreation room complete with beverage bar and yet another full bath. All of this within one block of the Minuteman bike path and easy access to Wilson Farms, Trader Joes, bus line, additional shopping and recreation areas.
Location
State MA
County Middlesex
Zoning Res
Direction Mass Ave to Fottler to Theresa to Oxford
Rooms
Family Room Flooring - Hardwood, Recessed Lighting
Basement Full, Finished, Bulkhead
Primary Bedroom Level Second
Dining Room Coffered Ceiling(s), Flooring - Hardwood, Wainscoting
Kitchen Flooring - Hardwood, Dining Area, Countertops - Stone/Granite/Solid, Kitchen Island, Exterior Access, Open Floorplan, Recessed Lighting, Stainless Steel Appliances
Interior
Interior Features Closet/Cabinets - Custom Built, Bathroom - Tiled With Shower Stall, Countertops - Stone/Granite/Solid, Bathroom - Full, Bathroom - With Shower Stall, Bonus Room, Bathroom, Central Vacuum
Heating Forced Air, Propane
Cooling Central Air
Flooring Tile, Laminate, Hardwood, Flooring - Laminate, Flooring - Stone/Ceramic Tile
Fireplaces Number 1
Fireplaces Type Family Room
Appliance Range, Dishwasher, Disposal, Microwave, Refrigerator, Tank Water Heaterless, Utility Connections for Gas Range, Utility Connections for Electric Dryer
Laundry Flooring - Hardwood, Dryer Hookup - Dual, Washer Hookup, Second Floor
Exterior
Exterior Feature Professional Landscaping
Garage Spaces 2.0
Community Features Public Transportation, Shopping, Park, Walk/Jog Trails, Bike Path, Conservation Area
Utilities Available for Gas Range, for Electric Dryer, Washer Hookup
Roof Type Shingle
Total Parking Spaces 4
Garage Yes
Building
Lot Description Corner Lot
Foundation Concrete Perimeter
Sewer Public Sewer
Water Public
Schools
Elementary Schools Harrington
Middle Schools Clarke
High Schools Lhs
Read Less Info
Want to know what your home might be worth? Contact us for a FREE valuation!

Our team is ready to help you sell your home for the highest possible price ASAP
Bought with Andy Mass • Mass Realty Properties
GET MORE INFORMATION

Jim Armstrong
Team Leader/Broker Associate | License ID: 9074205
Team Leader/Broker Associate License ID: 9074205





