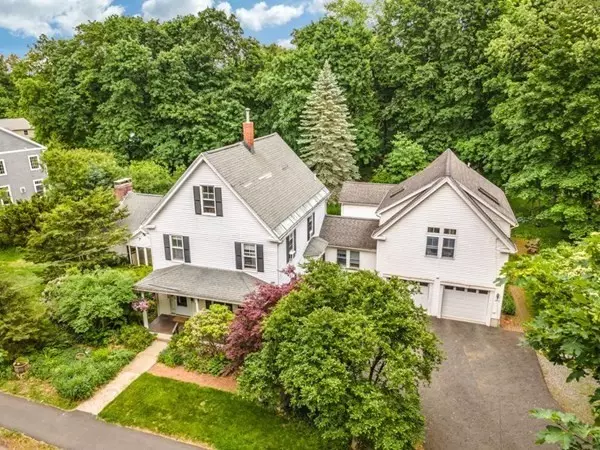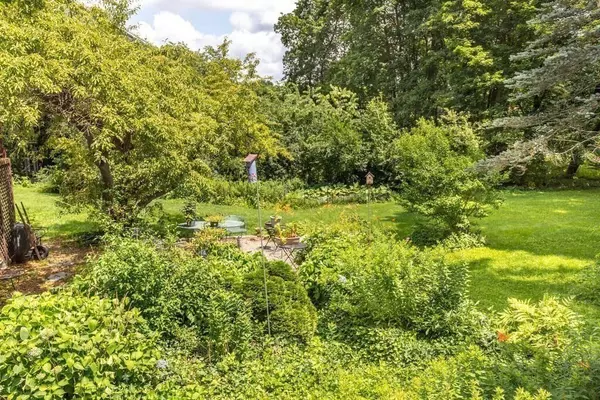For more information regarding the value of a property, please contact us for a free consultation.
Key Details
Sold Price $1,664,000
Property Type Single Family Home
Sub Type Single Family Residence
Listing Status Sold
Purchase Type For Sale
Square Footage 4,152 sqft
Price per Sqft $400
Subdivision Lexington Center
MLS Listing ID 72868346
Sold Date 10/21/21
Style Colonial, Villa
Bedrooms 7
Full Baths 4
HOA Y/N false
Year Built 1900
Annual Tax Amount $19,164
Tax Year 2021
Lot Size 1.730 Acres
Acres 1.73
Property Description
Amazing value! Rarer than diamonds and more precious than gold! An enchanting 1.7-acre mini estate that blends the new and the old in Lexington Center, near bike lane and abuts Lower Vine Brook Conservation area. Perfect for extended family or an owner occupant interested in steady rental income. The main house, a charming Village Colonial, features four bedrooms and two baths with a stunning sun-filled great room added in 1988 with a row of windows overlooking the magnificent perennial gardens with tranquil woodsy setting. It was expanded in 1998 with an attached carriage house with a modern 3-bedroom, 2-bath accessory apartment with a dramatic open floor plan and a private patio. Enjoy your rustic paradise secluded from the street by towering trees and watch the color of seasons change in your own backyard. Have a green thumb? The veggie garden is ready. Personalize with further improvements to realize the full potential of this unique property!
Location
State MA
County Middlesex
Zoning RO
Direction Massachusetts Ave > Grant St
Rooms
Family Room Skylight, Cathedral Ceiling(s), Closet/Cabinets - Custom Built, Flooring - Hardwood, Window(s) - Bay/Bow/Box, Window(s) - Picture, Deck - Exterior, Open Floorplan, Recessed Lighting
Basement Full, Partially Finished, Interior Entry, Concrete
Primary Bedroom Level Second
Dining Room Flooring - Hardwood, Window(s) - Bay/Bow/Box, Chair Rail, Wainscoting
Kitchen Closet, Flooring - Hardwood, Breakfast Bar / Nook, Open Floorplan, Remodeled
Interior
Interior Features Cathedral Ceiling(s), Open Floorplan, Dining Area, Countertops - Stone/Granite/Solid, Kitchen Island, Breakfast Bar / Nook, Open Floor Plan, Recessed Lighting, Lighting - Pendant, Closet, Bathroom - Full, Closet - Walk-in, Bathroom - Double Vanity/Sink, Bathroom - With Tub & Shower, Closet - Linen, Great Room, Kitchen, Bedroom, Bathroom, Internet Available - Unknown
Heating Central, Forced Air, Baseboard, Hot Water, Fireplace(s)
Cooling Window Unit(s), Wall Unit(s)
Flooring Tile, Hardwood, Flooring - Hardwood, Flooring - Stone/Ceramic Tile
Fireplaces Number 2
Fireplaces Type Family Room
Appliance Range, Dishwasher, Disposal, Refrigerator, Washer, Dryer, Gas Water Heater, Utility Connections for Gas Range, Utility Connections for Gas Oven, Utility Connections for Electric Dryer
Laundry First Floor, Washer Hookup
Exterior
Exterior Feature Storage, Garden
Garage Spaces 2.0
Community Features Shopping, Pool, Tennis Court(s), Park, Walk/Jog Trails, Golf, Medical Facility, Bike Path, Conservation Area, Highway Access, House of Worship, Public School
Utilities Available for Gas Range, for Gas Oven, for Electric Dryer, Washer Hookup
Waterfront Description Stream
View Y/N Yes
View Scenic View(s)
Roof Type Shingle
Total Parking Spaces 6
Garage Yes
Building
Lot Description Wooded
Foundation Concrete Perimeter, Stone
Sewer Public Sewer
Water Public
Schools
Elementary Schools Fiske
Middle Schools Diamond
High Schools Lhs
Others
Senior Community false
Read Less Info
Want to know what your home might be worth? Contact us for a FREE valuation!

Our team is ready to help you sell your home for the highest possible price ASAP
Bought with Rachel Grabowski • MA Properties
GET MORE INFORMATION

Jim Armstrong
Team Leader/Broker Associate | License ID: 9074205
Team Leader/Broker Associate License ID: 9074205





