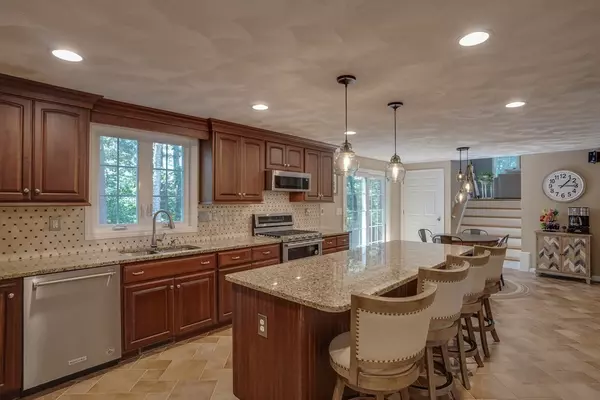For more information regarding the value of a property, please contact us for a free consultation.
Key Details
Sold Price $815,000
Property Type Single Family Home
Sub Type Single Family Residence
Listing Status Sold
Purchase Type For Sale
Square Footage 3,061 sqft
Price per Sqft $266
Subdivision West Billerica, Great Location!
MLS Listing ID 72894359
Sold Date 10/25/21
Style Colonial
Bedrooms 4
Full Baths 3
Half Baths 1
HOA Fees $40/mo
HOA Y/N true
Year Built 2007
Annual Tax Amount $8,722
Tax Year 2021
Lot Size 0.300 Acres
Acres 0.3
Property Description
This impeccably updated home on the Concord River is sure to impress! Sitting high atop a hill with a level yard to keep dry, walk down to the river for kayaking & more. Enjoy an open kitchen w/ center island, new appliances & backsplash tile. Modern, tasteful finishes & hand-blown glass light fixtures bring elegance to the home. Flexible spaces abound! Adjacent the kitchen is the spacious family room w/ vaulted ceilings & gorgeous fireplace. A living room with gleaming wood floors & half bath with laundry complete the main level of the home. The primary suite offers walk-in w/ closet system & radiant heated floors in the bathroom. Office nook, full bath & 2 more bedrooms grace the 2nd level. On the 3rd level is the 4th bedroom & a bonus room. The basement boasts a game room w/ built-in bar, full bath and ample storage. New landscaping, patio and expanded composite deck offer more spaces for entertaining or relaxing. Ideally situated, convenient to commuting routes & town centers.
Location
State MA
County Middlesex
Zoning 3
Direction From Concord Rd, W on Kirk Rd to Edgar Rd to Lupine Ln to Osceola Ln to Cardinal Ln to Sabbatia Ln.
Rooms
Family Room Ceiling Fan(s), Flooring - Wall to Wall Carpet, Window(s) - Picture, Recessed Lighting
Basement Full, Partially Finished, Walk-Out Access, Interior Entry
Primary Bedroom Level Second
Dining Room Flooring - Wood, Wainscoting, Crown Molding
Kitchen Flooring - Stone/Ceramic Tile, Pantry, Countertops - Stone/Granite/Solid, Deck - Exterior, Recessed Lighting, Slider, Stainless Steel Appliances, Lighting - Pendant
Interior
Interior Features Bathroom - 3/4, Countertops - Stone/Granite/Solid, Wainscoting, Closet/Cabinets - Custom Built, Recessed Lighting, Slider, Crown Molding, Ceiling Fan(s), Bathroom, Game Room, Office, Bonus Room, Foyer, High Speed Internet
Heating Forced Air, Natural Gas
Cooling Central Air
Flooring Wood, Tile, Carpet, Flooring - Stone/Ceramic Tile, Flooring - Wood, Flooring - Wall to Wall Carpet
Fireplaces Number 1
Fireplaces Type Family Room
Appliance Range, Dishwasher, Disposal, Microwave, Refrigerator, Freezer, Washer, Dryer, Gas Water Heater, Tank Water Heaterless, Plumbed For Ice Maker, Utility Connections for Gas Range, Utility Connections for Electric Range, Utility Connections for Gas Oven, Utility Connections for Gas Dryer, Utility Connections for Electric Dryer
Laundry Dryer Hookup - Electric, Washer Hookup, Dryer Hookup - Dual, First Floor
Exterior
Exterior Feature Rain Gutters, Storage, Professional Landscaping, Decorative Lighting
Garage Spaces 2.0
Fence Fenced
Community Features Public Transportation, Shopping, Park, Walk/Jog Trails, Stable(s), Golf, Bike Path, Conservation Area, Highway Access, House of Worship, Public School
Utilities Available for Gas Range, for Electric Range, for Gas Oven, for Gas Dryer, for Electric Dryer, Washer Hookup, Icemaker Connection
Roof Type Shingle
Total Parking Spaces 4
Garage Yes
Building
Lot Description Cul-De-Sac, Corner Lot, Sloped
Foundation Concrete Perimeter
Sewer Public Sewer
Water Public
Architectural Style Colonial
Schools
Elementary Schools Parker
Middle Schools Marshall
High Schools Billerica
Others
Senior Community false
Read Less Info
Want to know what your home might be worth? Contact us for a FREE valuation!

Our team is ready to help you sell your home for the highest possible price ASAP
Bought with Michael Malkin • Redfin Corp.
GET MORE INFORMATION
Jim Armstrong
Team Leader/Broker Associate | License ID: 9074205
Team Leader/Broker Associate License ID: 9074205





