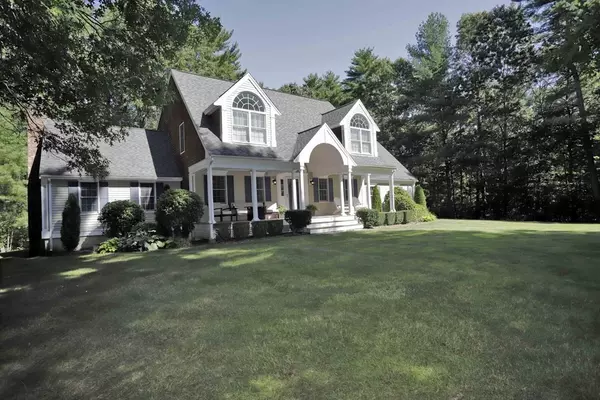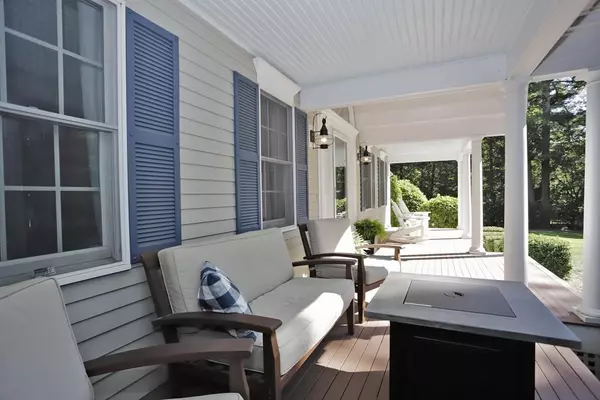For more information regarding the value of a property, please contact us for a free consultation.
Key Details
Sold Price $650,000
Property Type Single Family Home
Sub Type Single Family Residence
Listing Status Sold
Purchase Type For Sale
Square Footage 2,450 sqft
Price per Sqft $265
Subdivision Whispering Pines
MLS Listing ID 72890471
Sold Date 10/28/21
Style Cape
Bedrooms 4
Full Baths 2
Half Baths 1
HOA Fees $12/ann
HOA Y/N true
Year Built 2001
Annual Tax Amount $7,473
Tax Year 2021
Lot Size 1.840 Acres
Acres 1.84
Property Description
Welcome home to Whispering Pines,one of Middleboro's most sought after neighborhoods!No shortage of curb appeal in this stunning 4 bed, 2.5 bath Cape Cod! Located on a quiet cul-de-sac in an estate-like setting on almost 2 acres, this home offers an expansive canvas. Packed w/all the modern amenities fitting any family's lifestyle,this beautiful design lays out a stunning exterior with classic round columns, a plethora of atrium windows & an exquisite wrap around front porch.From the 2 story foyer enter into a sun filled living room w/ fireplace that opens to the kitchen & dining area. Main level also offers formal dining room,convenient 1st floor laundry w/ half bath, 4th bd or family rm w/ barn door sliders & att. 2 car garage. Upstairs has the master suite w/full bath & walk-in closet, 2 more bedrooms & full bath. Come outdoors to enjoy this peaceful & private setting from the deck. Hardwood floors,SS appliances, granite,irrigation, large shed & more. Only 5 minutes to Route 495 !
Location
State MA
County Plymouth
Zoning Res
Direction Pine St to France St (Beach St becomes France St) to Whispering Pines Dr
Rooms
Basement Full, Interior Entry, Bulkhead, Concrete
Primary Bedroom Level Second
Dining Room Flooring - Hardwood, Lighting - Overhead
Kitchen Ceiling Fan(s), Flooring - Stone/Ceramic Tile, Dining Area, Countertops - Stone/Granite/Solid, Kitchen Island, Open Floorplan, Recessed Lighting, Stainless Steel Appliances, Lighting - Pendant
Interior
Interior Features Cathedral Ceiling(s), Lighting - Overhead, Entrance Foyer
Heating Central, Baseboard, Oil
Cooling Window Unit(s)
Flooring Hardwood, Stone / Slate, Flooring - Hardwood
Fireplaces Number 1
Fireplaces Type Living Room
Appliance Water Treatment, ENERGY STAR Qualified Refrigerator, ENERGY STAR Qualified Dishwasher, Range Hood, Water Softener, Range - ENERGY STAR, Tank Water Heaterless, Plumbed For Ice Maker, Utility Connections for Electric Range, Utility Connections for Electric Oven, Utility Connections for Electric Dryer
Laundry Flooring - Stone/Ceramic Tile, Electric Dryer Hookup, First Floor, Washer Hookup
Exterior
Exterior Feature Rain Gutters, Storage, Professional Landscaping, Decorative Lighting
Garage Spaces 2.0
Community Features Public Transportation, Shopping, Walk/Jog Trails, Stable(s), Conservation Area, Highway Access, House of Worship, Public School, T-Station
Utilities Available for Electric Range, for Electric Oven, for Electric Dryer, Washer Hookup, Icemaker Connection, Generator Connection
View Y/N Yes
View Scenic View(s)
Roof Type Asphalt/Composition Shingles
Total Parking Spaces 6
Garage Yes
Building
Lot Description Cul-De-Sac, Wooded, Cleared, Level
Foundation Concrete Perimeter
Sewer Private Sewer
Water Private
Architectural Style Cape
Schools
Elementary Schools Goode
Middle Schools Nichols
High Schools Mhs
Others
Senior Community false
Acceptable Financing Contract
Listing Terms Contract
Read Less Info
Want to know what your home might be worth? Contact us for a FREE valuation!

Our team is ready to help you sell your home for the highest possible price ASAP
Bought with Stacey Rivet • William Raveis R.E. & Home Services
GET MORE INFORMATION
Jim Armstrong
Team Leader/Broker Associate | License ID: 9074205
Team Leader/Broker Associate License ID: 9074205





