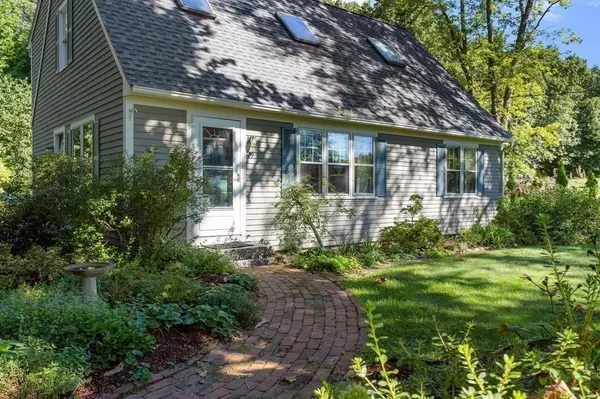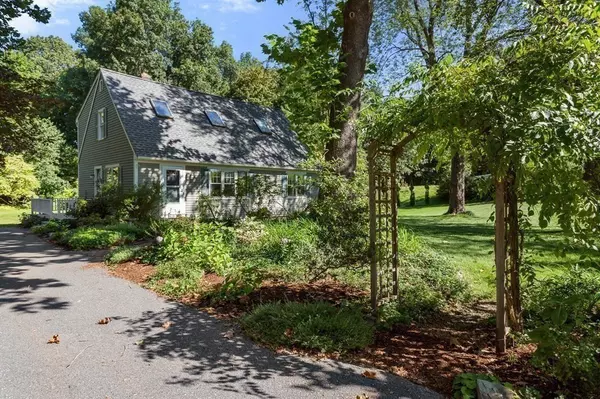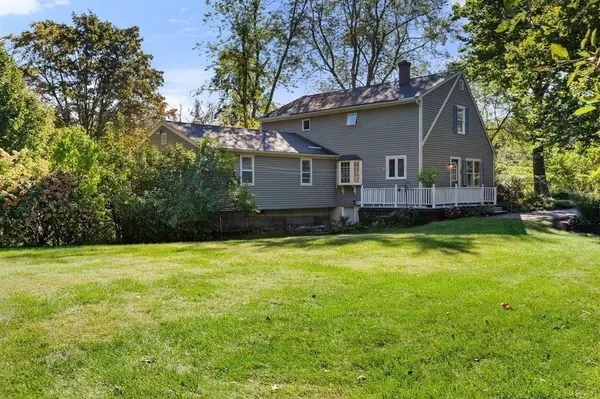For more information regarding the value of a property, please contact us for a free consultation.
Key Details
Sold Price $650,000
Property Type Single Family Home
Sub Type Single Family Residence
Listing Status Sold
Purchase Type For Sale
Square Footage 2,367 sqft
Price per Sqft $274
MLS Listing ID 72898860
Sold Date 11/04/21
Style Cape
Bedrooms 4
Full Baths 3
HOA Y/N false
Year Built 1952
Annual Tax Amount $7,531
Tax Year 2021
Lot Size 0.800 Acres
Acres 0.8
Property Description
This classic Cape Cod style home filled with beautiful New England details & privately sited on a quiet country lane just minutes to Groton Center was EXPANDED IN 2008 to create a surprisingly spacious floor plan including 4 BR's and 3 Full baths. The first-floor features a kitchen with stunning views of the yard, a side porch & breakfast nook, a large living room and dining room, two bedrooms (including a great alternative master) and an oversize sunroom with wood burning stove that opens onto a second large deck overlooking the open sunny yard & spacious garden— perfect for summer relaxation and outdoor entertaining! The second-floor offers original wide plank pine flooring, a Primary bedroom with ensuite, bedroom #4 & a full bath. Enjoy apple-picking from your very own front yard apple tree! With ample charm and its premier location to Groton Center offering restaurants, local shops, park, rail trail, come see this home before it's gone! Stop searching - Start Living!
Location
State MA
County Middlesex
Zoning RA
Direction Hollis Street to Blossom Lane
Rooms
Basement Full, Bulkhead, Unfinished
Primary Bedroom Level Second
Dining Room Ceiling Fan(s), Flooring - Hardwood, Lighting - Overhead
Kitchen Flooring - Stone/Ceramic Tile, Window(s) - Bay/Bow/Box, Dining Area, Pantry, Deck - Exterior, Exterior Access, Recessed Lighting
Interior
Interior Features Ceiling Fan(s), Slider, Lighting - Sconce, Lighting - Overhead, Sun Room, Internet Available - Unknown
Heating Forced Air, Natural Gas
Cooling None
Flooring Tile, Vinyl, Hardwood, Flooring - Hardwood
Fireplaces Number 1
Fireplaces Type Wood / Coal / Pellet Stove
Appliance Range, Dishwasher, Microwave, Refrigerator, Washer, Electric Water Heater, Tank Water Heater, Utility Connections for Gas Range, Utility Connections for Electric Dryer
Laundry In Basement, Washer Hookup
Exterior
Exterior Feature Rain Gutters, Storage, Fruit Trees, Garden
Community Features Shopping, Walk/Jog Trails, Medical Facility, Bike Path, Conservation Area, House of Worship, Private School, Public School
Utilities Available for Gas Range, for Electric Dryer, Washer Hookup
Roof Type Shingle
Total Parking Spaces 4
Garage No
Building
Lot Description Wooded, Gentle Sloping, Level
Foundation Concrete Perimeter
Sewer Private Sewer
Water Public
Architectural Style Cape
Schools
Elementary Schools Swallow Union
Middle Schools Gdrms
High Schools Gdrhs
Read Less Info
Want to know what your home might be worth? Contact us for a FREE valuation!

Our team is ready to help you sell your home for the highest possible price ASAP
Bought with Pozerycki Arpino Team • Keller Williams Realty-Merrimack
GET MORE INFORMATION
Jim Armstrong
Team Leader/Broker Associate | License ID: 9074205
Team Leader/Broker Associate License ID: 9074205





