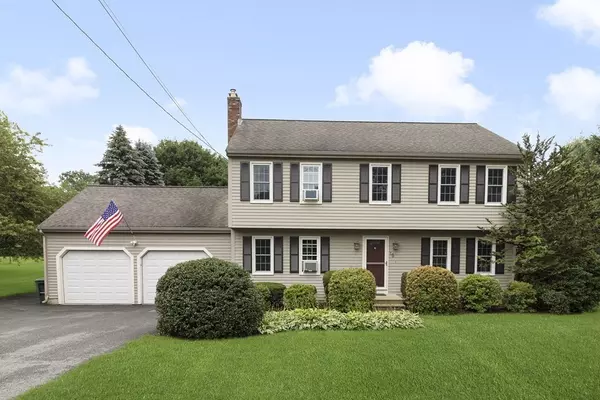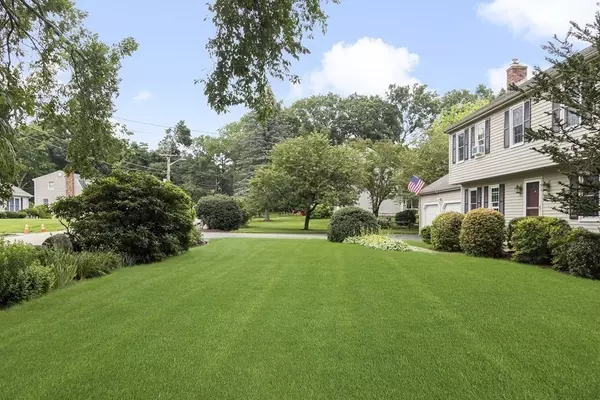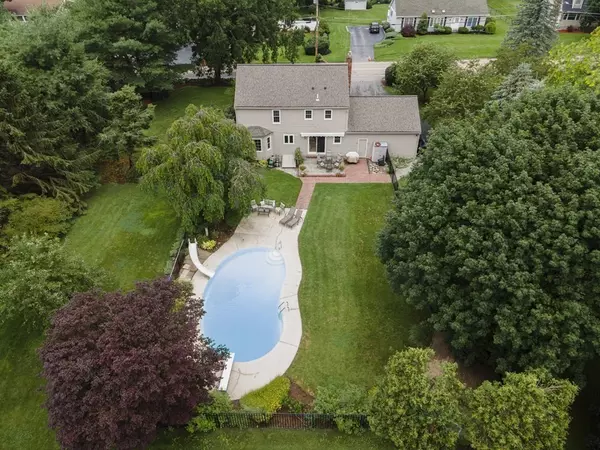For more information regarding the value of a property, please contact us for a free consultation.
Key Details
Sold Price $560,000
Property Type Single Family Home
Sub Type Single Family Residence
Listing Status Sold
Purchase Type For Sale
Square Footage 2,485 sqft
Price per Sqft $225
MLS Listing ID 72869851
Sold Date 10/29/21
Style Colonial
Bedrooms 4
Full Baths 2
Half Baths 1
Year Built 1986
Annual Tax Amount $6,526
Tax Year 2021
Lot Size 0.800 Acres
Acres 0.8
Property Description
Move right in to this meticulously maintained four bedroom, two and half bath, single owner, colonial in Blackstone. Pride of ownerships shows inside and out, with beautifully landscaped grounds and an in-ground pool, that feels like your own private retreat. Inside, the first floor boasts a gorgeous rustic farmhouse style eat-in kitchen, with island, granite countertops, stainless steel appliances, and slider out to the back patio. A family room with hardwood floors and a pellet stove, a spacious living room, dining room, and a half bath and laundry room completes this charming, well designed first level. The second floor boasts a spacious master suite with a walk in closet and master bath. A second full bath and three more bedrooms allow for plenty of space for a home office. Upgrades in the last few years including new windows, updated kitchen, pellet stove, etc. Two car garage, finished basement. Close to bike path. Minutes from 495, 30 mins to Providence, an hour from Boston.
Location
State MA
County Worcester
Zoning 1010
Direction 495 to 126 to Elm St to Bellingham Rd.
Rooms
Family Room Wood / Coal / Pellet Stove, Flooring - Hardwood
Basement Full, Partially Finished
Primary Bedroom Level Second
Dining Room Flooring - Wall to Wall Carpet, Window(s) - Bay/Bow/Box, Lighting - Overhead
Kitchen Ceiling Fan(s), Flooring - Stone/Ceramic Tile, Countertops - Stone/Granite/Solid, Kitchen Island, Lighting - Overhead
Interior
Interior Features Bathroom - Half, Bathroom - Full, Bathroom
Heating Baseboard
Cooling Window Unit(s), Whole House Fan
Flooring Wood, Tile, Carpet
Fireplaces Number 1
Fireplaces Type Family Room
Appliance Range, Dishwasher, Microwave, Refrigerator, Washer, Dryer, Oil Water Heater, Utility Connections for Electric Range
Laundry First Floor
Exterior
Exterior Feature Rain Gutters, Storage, Professional Landscaping, Fruit Trees, Stone Wall
Garage Spaces 2.0
Fence Fenced/Enclosed, Fenced
Pool In Ground
Community Features Pool, Tennis Court(s), Walk/Jog Trails, Golf, Bike Path, T-Station
Utilities Available for Electric Range
Roof Type Shingle
Total Parking Spaces 5
Garage Yes
Private Pool true
Building
Foundation Concrete Perimeter
Sewer Inspection Required for Sale, Private Sewer
Water Public
Read Less Info
Want to know what your home might be worth? Contact us for a FREE valuation!

Our team is ready to help you sell your home for the highest possible price ASAP
Bought with Henry A. Valati • William Raveis Prime
GET MORE INFORMATION

Jim Armstrong
Team Leader/Broker Associate | License ID: 9074205
Team Leader/Broker Associate License ID: 9074205





