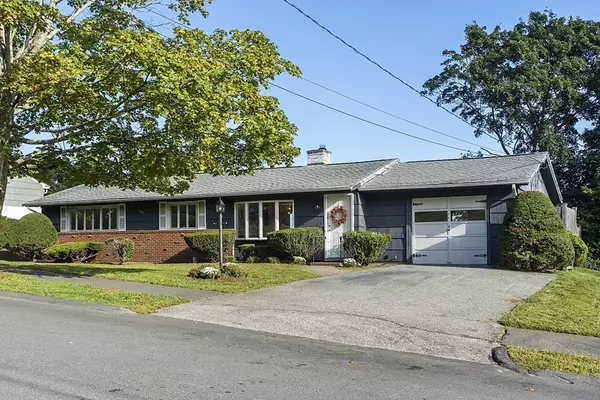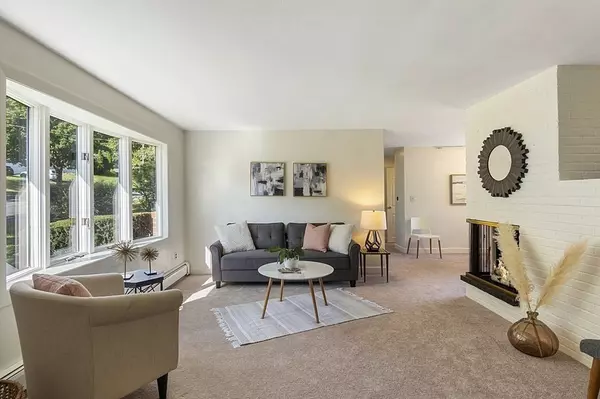For more information regarding the value of a property, please contact us for a free consultation.
Key Details
Sold Price $540,000
Property Type Single Family Home
Sub Type Single Family Residence
Listing Status Sold
Purchase Type For Sale
Square Footage 1,200 sqft
Price per Sqft $450
Subdivision Centerfield
MLS Listing ID 72899182
Sold Date 11/09/21
Style Ranch
Bedrooms 3
Full Baths 1
HOA Y/N false
Year Built 1958
Annual Tax Amount $4,377
Tax Year 2021
Lot Size 10,018 Sqft
Acres 0.23
Property Description
SUNDAY OPEN HOUSE 9/26 @ 11AM-1 PM Simply perfect mid century ranch in the desirable Centerfield neighborhood of West Peabody. Clean lines and one level living define this practical, straightforward home that's in "move in" ready condition. This south facing sun drenched home features large windows throughout bringing the outdoors in to every room.The family room that could easily be your 3rd bedroom has an 8 foot Anderson slider leads you to the inviting backyard with patio, huge in-ground swimming pool, and sweeping tree canopy vistas. You'll love the handy galley kitchen partially open to the living and dining rooms and the incredible wood burning corner fireplace that speaks to the 1958 build date.New carpet, fresh paint, all appliances stay including the washer & dryer- even the original GE wall hung refrigerator that still works and was relocated to the large one car attached garage with pull down attic storage & W/D area.Moments to the best of the North Shore!
Location
State MA
County Essex
Zoning res
Direction Lowell St To Ridgefield to Trask
Rooms
Family Room Closet, Flooring - Wall to Wall Carpet, Cable Hookup, Exterior Access, Slider
Primary Bedroom Level First
Dining Room Window(s) - Picture, Open Floorplan, Lighting - Overhead
Kitchen Flooring - Vinyl, Dining Area, Exterior Access, Recessed Lighting, Lighting - Overhead
Interior
Interior Features Internet Available - Unknown
Heating Baseboard, Oil
Cooling Wall Unit(s)
Flooring Carpet
Fireplaces Number 1
Fireplaces Type Living Room
Appliance Oven, Dishwasher, Microwave, Countertop Range, Refrigerator, Washer, Dryer, Utility Connections for Electric Range, Utility Connections for Electric Oven, Utility Connections for Electric Dryer
Laundry First Floor, Washer Hookup
Exterior
Garage Spaces 1.0
Fence Fenced/Enclosed
Community Features Public Transportation, Shopping, Park, Golf, Medical Facility, Highway Access, House of Worship, Private School, Public School, Sidewalks
Utilities Available for Electric Range, for Electric Oven, for Electric Dryer, Washer Hookup
View Y/N Yes
View Scenic View(s)
Roof Type Shingle
Total Parking Spaces 5
Garage Yes
Building
Lot Description Cleared, Sloped
Foundation Slab
Sewer Public Sewer
Water Public
Architectural Style Ranch
Others
Senior Community false
Read Less Info
Want to know what your home might be worth? Contact us for a FREE valuation!

Our team is ready to help you sell your home for the highest possible price ASAP
Bought with BLP Team • RE/MAX Unlimited
GET MORE INFORMATION
Jim Armstrong
Team Leader/Broker Associate | License ID: 9074205
Team Leader/Broker Associate License ID: 9074205





