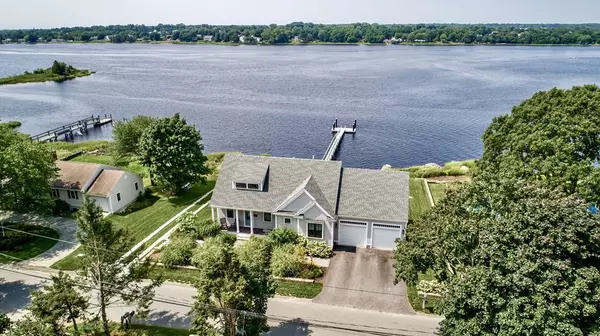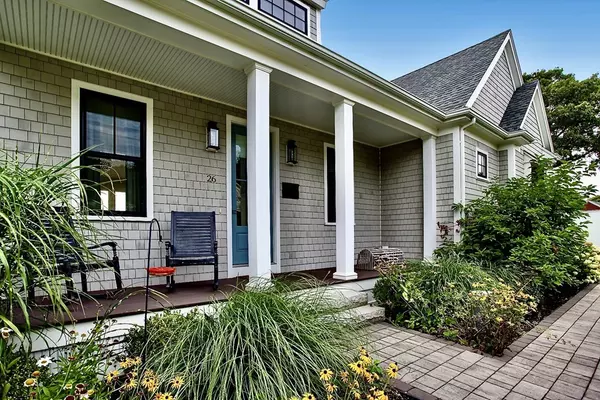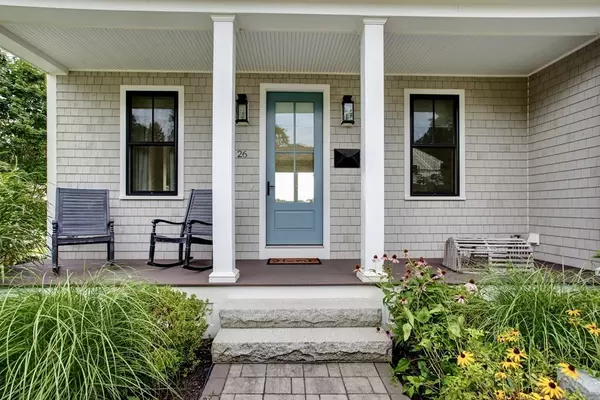For more information regarding the value of a property, please contact us for a free consultation.
Key Details
Sold Price $1,340,000
Property Type Single Family Home
Sub Type Single Family Residence
Listing Status Sold
Purchase Type For Sale
Square Footage 2,900 sqft
Price per Sqft $462
MLS Listing ID 72897194
Sold Date 11/15/21
Style Ranch
Bedrooms 3
Full Baths 3
HOA Y/N false
Year Built 2016
Annual Tax Amount $8,400
Tax Year 2021
Lot Size 0.480 Acres
Acres 0.48
Property Description
Why go on vacation when you live here? This builder's own exquisite home is situated on a DIRECT WATERFRONT parcel w/expansive water views & breathtaking SUNSETS looking over the serene saltwater river way w/ direct deepwater access to Mt. Hope Bay! 1st floor features open floor plan w/9 ft ceilings, cus kitchen w/prof style gas range, gas fp w/built-ins, 16 ft Marvin glass sliders perfect for entertaining & enjoying an amazing breeze, master ste w/8 ft Marvin sliders. Upstairs features a 2nd huge master ste w/2 closets, private balcony, FR, office & gym. State of the art fiberglass dock, mooring, 46x16 composite deck w/ hot tub & 16x16 balcony w/glass panels for unobstructed SUNSET views! Home includes 2nd 2 car climate controlled garage, whole house reverse osmosis syst, outdoor shower, irrig, electric car charger & Sonos entertainmt. sys. This home is "flood certified" so flood ins is extremely low. Includes .10 acre non-buildable lot w/seashell driveway for add'l parking.
Location
State MA
County Bristol
Area Assonet Neck
Zoning R
Direction Bayview until road turns to the right onto Riverside. House on left hand side.
Rooms
Family Room Flooring - Hardwood, Cable Hookup, Recessed Lighting
Basement Full, Walk-Out Access, Interior Entry, Garage Access, Concrete
Primary Bedroom Level Main
Dining Room Flooring - Hardwood, Open Floorplan
Kitchen Flooring - Hardwood, Countertops - Stone/Granite/Solid, Countertops - Upgraded, French Doors, Kitchen Island, Cabinets - Upgraded, Deck - Exterior, Exterior Access, Open Floorplan, Recessed Lighting, Stainless Steel Appliances, Wine Chiller, Gas Stove, Lighting - Pendant
Interior
Interior Features Ceiling Fan(s), Closet - Walk-in, Recessed Lighting, Lighting - Overhead, Exercise Room, Home Office, Second Master Bedroom, Sauna/Steam/Hot Tub, Wired for Sound
Heating Forced Air, Heat Pump
Cooling Central Air
Flooring Tile, Hardwood, Flooring - Hardwood
Fireplaces Number 1
Fireplaces Type Living Room
Appliance Range, Dishwasher, Microwave, Refrigerator, Washer, Dryer, Wine Refrigerator, Range Hood, Water Softener, Propane Water Heater, Tank Water Heaterless, Plumbed For Ice Maker, Utility Connections for Gas Range, Utility Connections for Electric Oven, Utility Connections for Electric Dryer
Laundry First Floor, Washer Hookup
Exterior
Exterior Feature Balcony / Deck, Balcony, Rain Gutters, Professional Landscaping, Sprinkler System, Outdoor Shower, Stone Wall
Garage Spaces 4.0
Community Features Public School
Utilities Available for Gas Range, for Electric Oven, for Electric Dryer, Washer Hookup, Icemaker Connection
Waterfront Description Waterfront, Beach Front, Navigable Water, River, Dock/Mooring, Frontage, Deep Water Access, Direct Access, Private, Ocean, River, Direct Access, 0 to 1/10 Mile To Beach, Beach Ownership(Private)
View Y/N Yes
View Scenic View(s)
Roof Type Shingle
Total Parking Spaces 6
Garage Yes
Building
Lot Description Cleared
Foundation Concrete Perimeter
Sewer Private Sewer
Water Private
Architectural Style Ranch
Schools
Elementary Schools Bkly. Community
Middle Schools Bkly. Middle
High Schools Sommerset/Bkly.
Others
Senior Community false
Acceptable Financing Contract
Listing Terms Contract
Read Less Info
Want to know what your home might be worth? Contact us for a FREE valuation!

Our team is ready to help you sell your home for the highest possible price ASAP
Bought with Elizabeth Kinnane • Mott & Chace Sotheby's International Realty
GET MORE INFORMATION
Jim Armstrong
Team Leader/Broker Associate | License ID: 9074205
Team Leader/Broker Associate License ID: 9074205





