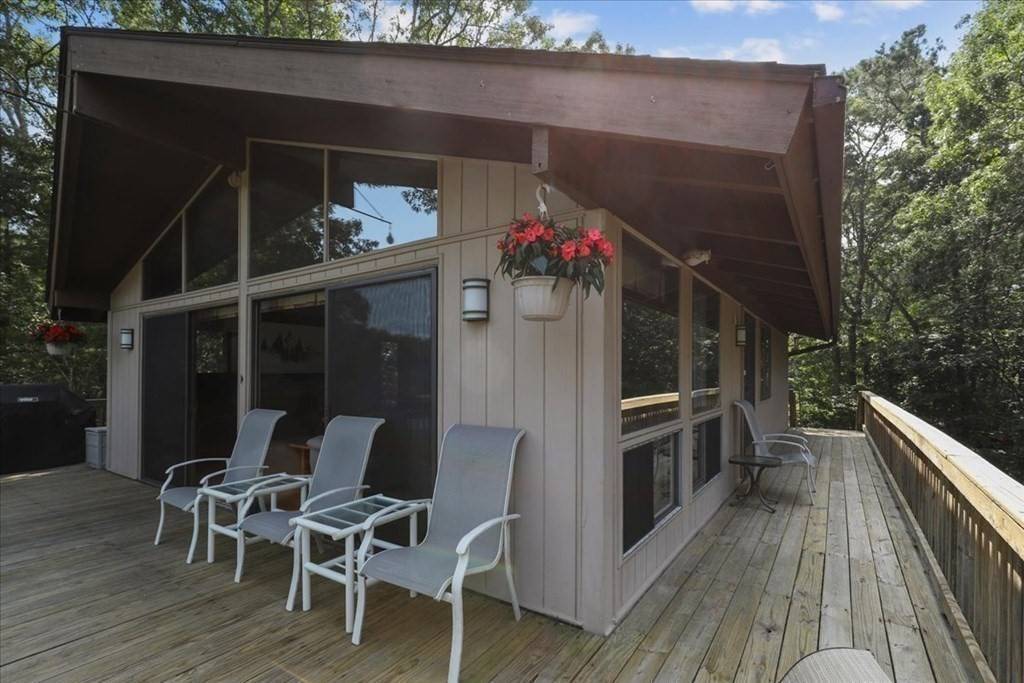For more information regarding the value of a property, please contact us for a free consultation.
Key Details
Sold Price $500,000
Property Type Single Family Home
Sub Type Single Family Residence
Listing Status Sold
Purchase Type For Sale
Square Footage 1,728 sqft
Price per Sqft $289
Subdivision Early West Plymouth, Close To Town!
MLS Listing ID 72888943
Sold Date 11/18/21
Style Contemporary
Bedrooms 3
Full Baths 2
Year Built 1974
Annual Tax Amount $5,704
Tax Year 2021
Lot Size 0.460 Acres
Acres 0.46
Property Sub-Type Single Family Residence
Property Description
Privacy lies here, as if living in the mountains in this charismatic 3 Brm 2 Bath "Chalet" with a reverse design. Enhanced by a spiral staircase, palatial windows & spacious wrap about deck, enjoy panoramic views of the neighborhood! A full wall of windows accentuate the views of the landscape from the Kitchen, the Fireplaced LRM & DRM, enhanced by hardwood floors & wood covered Cathedral Ceilings! From the spacious deck enjoy entertaining, relaxing or optimum views of the great outdoors from season to season. The Master Brm located on the 1st floor and is coupled by a new Bath with tile & vaulted ceiling, a Den/Ofc, a 2nd BRM, a private Laundry Rm and a tile Foyer. The work space in the basement includes a 6 yr old heating system and a 3 yr old water tank which abutt the 1 car garage under. Lastly is the Pristine landscape and rock gardens that surround the home! This unique property is captivating! Close to town, waterfront & major roads. Open House: Sunday 9/5 12-2pm!
Location
State MA
County Plymouth
Area West Plymouth
Zoning R25
Direction Weat Plymourh: Seven Hills Rd to Jan Marie to Jaye or S. Meadow to Jan Marie to Jaye St.
Rooms
Family Room Flooring - Wall to Wall Carpet
Basement Full, Interior Entry, Garage Access, Concrete
Primary Bedroom Level First
Dining Room Cathedral Ceiling(s), Flooring - Hardwood, Window(s) - Picture, Deck - Exterior, Open Floorplan, Lighting - Overhead
Kitchen Vaulted Ceiling(s), Flooring - Stone/Ceramic Tile, Dining Area, Open Floorplan
Interior
Interior Features Central Vacuum
Heating Forced Air, Oil
Cooling None
Flooring Tile, Carpet, Concrete, Hardwood
Fireplaces Number 2
Fireplaces Type Family Room, Living Room
Appliance Range, Dishwasher, Refrigerator, Washer, Dryer
Laundry Flooring - Wood, Electric Dryer Hookup, Washer Hookup, First Floor
Exterior
Exterior Feature Rain Gutters, Professional Landscaping, Decorative Lighting
Garage Spaces 1.0
Community Features Public Transportation, Shopping, Park, Walk/Jog Trails, Golf, Medical Facility, Bike Path, Conservation Area, Highway Access, House of Worship, Private School, Public School, T-Station
Utilities Available Washer Hookup
View Y/N Yes
View Scenic View(s)
Roof Type Wood, Other
Total Parking Spaces 4
Garage Yes
Building
Lot Description Wooded, Gentle Sloping, Level
Foundation Concrete Perimeter
Sewer Private Sewer
Water Public
Architectural Style Contemporary
Schools
Elementary Schools Federal Furnace
Middle Schools Pcis
High Schools Pnhs
Read Less Info
Want to know what your home might be worth? Contact us for a FREE valuation!

Our team is ready to help you sell your home for the highest possible price ASAP
Bought with Siobhan Hunter • William Raveis R.E. & Home Services
GET MORE INFORMATION
Jim Armstrong
Team Leader/Broker Associate | License ID: 9074205
Team Leader/Broker Associate License ID: 9074205





