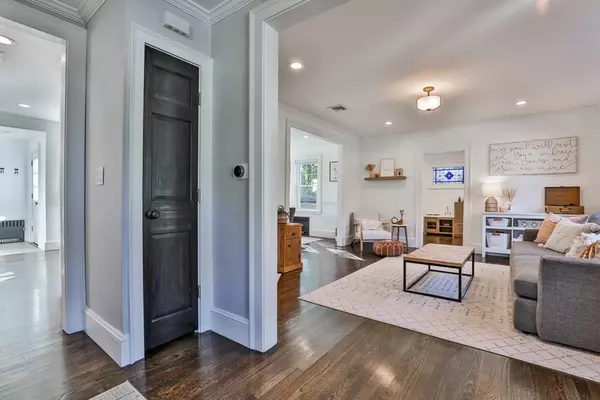For more information regarding the value of a property, please contact us for a free consultation.
Key Details
Sold Price $840,000
Property Type Single Family Home
Sub Type Single Family Residence
Listing Status Sold
Purchase Type For Sale
Square Footage 1,530 sqft
Price per Sqft $549
Subdivision Greenwood
MLS Listing ID 72894813
Sold Date 11/18/21
Style Colonial
Bedrooms 3
Full Baths 1
Half Baths 1
HOA Y/N false
Year Built 1926
Annual Tax Amount $8,140
Tax Year 2021
Lot Size 6,098 Sqft
Acres 0.14
Property Description
Prettier than a Pinterest Board and ON TREND! Look at that kitchen and baths!! Perfectly situated on the lot to provide a spacious & private fenced yard with an oversized deck, pergola and patio and plenty of grass to play. From the minute you step into the foyer you'll see beautiful details of a time gone by perfectly blended with modern style. Bright & Sunny with hardwood throughout and modern 9 foot ceilings! This open concept home has everything you need – CENTRAL AIR, GAS cooking, first floor playroom/office, CUSTOM CLOSETS and a “pandemic office” in the basement. Systems are nicely updated & NEW windows. Surround Sound, recessed lighting throughout, heating/cooling by Nest thermostats and Irrigation System. Just about equidistance, under 1 mile, to the Melrose Highlands and Greenwood Commuter rail stops, under a mile to 136/137 bus and shops/restaurants in Greenwood and Franklin Square Melrose and just over a mile to Whole Foods in Melrose.
Location
State MA
County Middlesex
Area Greenwood
Zoning SR
Direction Gladstone St or Greenwood St to Crystal, corner of Lindberg St
Rooms
Basement Full
Primary Bedroom Level Second
Dining Room Closet/Cabinets - Custom Built, Flooring - Hardwood
Kitchen Flooring - Hardwood, Countertops - Stone/Granite/Solid, Countertops - Upgraded, Cabinets - Upgraded, Recessed Lighting, Remodeled, Stainless Steel Appliances, Wine Chiller, Gas Stove
Interior
Interior Features Closet, Play Room, Office, Foyer, Wired for Sound
Heating Steam, Natural Gas
Cooling Central Air
Flooring Tile, Hardwood, Flooring - Hardwood
Fireplaces Number 1
Fireplaces Type Living Room
Appliance Range, Dishwasher, Refrigerator, Washer, Dryer, Wine Refrigerator, Gas Water Heater, Utility Connections for Gas Range
Laundry In Basement
Exterior
Exterior Feature Sprinkler System
Fence Fenced/Enclosed, Fenced
Community Features Public Transportation, Shopping
Utilities Available for Gas Range
Roof Type Shingle
Total Parking Spaces 4
Garage No
Building
Lot Description Cleared, Level
Foundation Stone
Sewer Public Sewer
Water Public
Architectural Style Colonial
Schools
Elementary Schools Check W/ Supt
Middle Schools Gms
High Schools Wmhs
Others
Senior Community false
Acceptable Financing Contract
Listing Terms Contract
Read Less Info
Want to know what your home might be worth? Contact us for a FREE valuation!

Our team is ready to help you sell your home for the highest possible price ASAP
Bought with Amy Copeland Potamis • Coldwell Banker Realty
GET MORE INFORMATION
Jim Armstrong
Team Leader/Broker Associate | License ID: 9074205
Team Leader/Broker Associate License ID: 9074205





