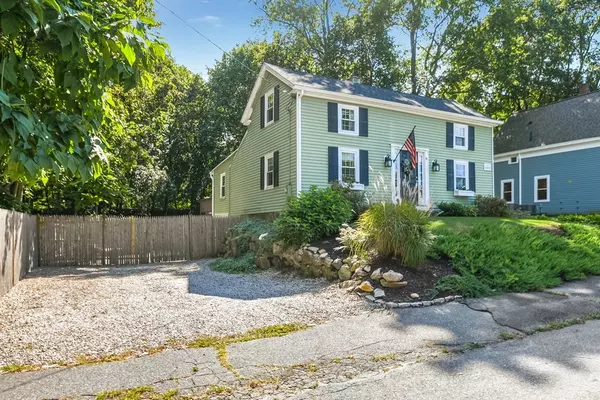For more information regarding the value of a property, please contact us for a free consultation.
Key Details
Sold Price $500,000
Property Type Single Family Home
Sub Type Single Family Residence
Listing Status Sold
Purchase Type For Sale
Square Footage 1,380 sqft
Price per Sqft $362
Subdivision Mudville
MLS Listing ID 72901347
Sold Date 11/18/21
Style Cape, Antique
Bedrooms 3
Full Baths 1
HOA Y/N false
Year Built 1869
Annual Tax Amount $6,169
Tax Year 2021
Lot Size 0.300 Acres
Acres 0.3
Property Description
So much to love in this gorgeously updated & meticulously maintained home in wonderful Holliston neighborhood! Modern upgrades galore paired with Antique charm make for the perfect combination. Full kitchen reno (2018) including reconfigured layout to maximize space & function features custom cabs, SS appliances, quartz counters, large island, specialty fixtures, dining nook & skylight. Kitchen opens to nicely-sized family room, w/ direct access to deck & large fully fenced backyard home to firepit and side patio! Stunning full family bath, Primary Bedroom, and cozy living area round out the first floor. Restored wide-plank wood floors & original beams add to the period details of this home. Upstairs, discover two add'l bedrooms, both w/ hardwood floors. Oil to Gas furnace conversion completed in 2017. New Roof 2019! A great location just blocks from Holliston's Vibrant Downtown district and easy access to Holliston portion of the Upper Charles Rail Trail! Make your appointment today!
Location
State MA
County Middlesex
Zoning 30
Direction Route 126 to Pleasant or Exchange to Union.
Rooms
Family Room Flooring - Wood, Cable Hookup, Exterior Access, High Speed Internet Hookup, Open Floorplan, Lighting - Sconce
Basement Full, Interior Entry, Unfinished
Primary Bedroom Level Main
Kitchen Skylight, Beamed Ceilings, Vaulted Ceiling(s), Closet/Cabinets - Custom Built, Flooring - Wood, Dining Area, Countertops - Stone/Granite/Solid, Countertops - Upgraded, Kitchen Island, Breakfast Bar / Nook, Cabinets - Upgraded, Exterior Access, High Speed Internet Hookup, Open Floorplan, Recessed Lighting, Remodeled, Stainless Steel Appliances, Lighting - Sconce, Lighting - Pendant, Lighting - Overhead
Interior
Interior Features High Speed Internet
Heating Forced Air, Natural Gas
Cooling Central Air
Flooring Wood, Carpet, Laminate
Appliance Range, Dishwasher, Microwave, Refrigerator, Washer, Dryer, Gas Water Heater, Plumbed For Ice Maker, Utility Connections for Gas Range, Utility Connections for Gas Oven, Utility Connections for Electric Dryer
Laundry Washer Hookup
Exterior
Exterior Feature Rain Gutters
Fence Fenced/Enclosed, Fenced
Community Features Shopping, Park, Walk/Jog Trails, Bike Path, Conservation Area, House of Worship, Private School, Public School, Sidewalks
Utilities Available for Gas Range, for Gas Oven, for Electric Dryer, Washer Hookup, Icemaker Connection
Waterfront Description Beach Front, Lake/Pond, 3/10 to 1/2 Mile To Beach, Beach Ownership(Public)
Roof Type Shingle
Total Parking Spaces 3
Garage No
Building
Lot Description Cleared, Level
Foundation Stone
Sewer Private Sewer
Water Public
Architectural Style Cape, Antique
Schools
Elementary Schools Placentino
Middle Schools Adams
High Schools Holliston High
Others
Senior Community false
Read Less Info
Want to know what your home might be worth? Contact us for a FREE valuation!

Our team is ready to help you sell your home for the highest possible price ASAP
Bought with Michael Olin • Conway - Brighton
GET MORE INFORMATION
Jim Armstrong
Team Leader/Broker Associate | License ID: 9074205
Team Leader/Broker Associate License ID: 9074205





