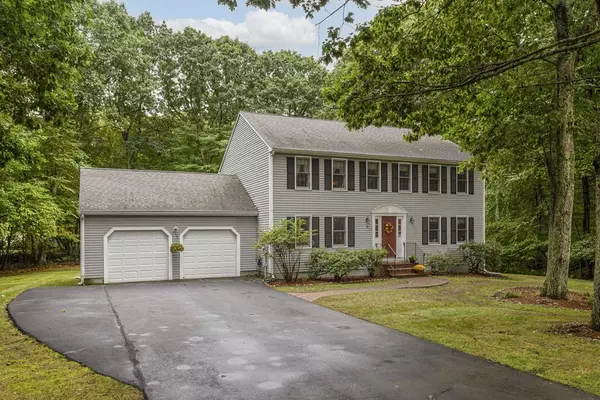For more information regarding the value of a property, please contact us for a free consultation.
Key Details
Sold Price $675,000
Property Type Single Family Home
Sub Type Single Family Residence
Listing Status Sold
Purchase Type For Sale
Square Footage 2,240 sqft
Price per Sqft $301
MLS Listing ID 72905728
Sold Date 11/30/21
Style Colonial
Bedrooms 4
Full Baths 2
Half Baths 1
HOA Y/N false
Year Built 1992
Annual Tax Amount $8,987
Tax Year 2021
Lot Size 1.010 Acres
Acres 1.01
Property Description
WELCOME HOME... OPEN HOUSE This SUNDAY - Oct 10th @ 12-2pm.... Come See This Beautiful Center-Entrance Colonial Located In One of Medway's Most Sought-After Neighborhoods. This Home Is Meticulously Maintained Inside & Out! 1st Floor Offers a Welcoming Foyer, Family Room with Fireplace, and Hardwood Flooring Throughout the Living Room, Dining Room and Bright Eat-In Kitchen with Peninsula & Quartz Countertop. 2nd Floor Consists of 4 Bedrooms with Large Front-to-Back Master Suite and Convenient 2nd Floor Laundry with Washer & Dryer Included. Other Great Features Include the Security System, 2-Car Attached Garage, Town Water, Town Sewer & Natural Gas Heat. Lots of Privacy Outside In Your Large Wooded Back Yard. Medway Offers Top Rated Schools, Parks, Walking Trails & Is Conveniently Located to Shopping and Commuter Rail. Move-In Ready! Just Un-Pack To Enjoy Your Beautiful New Home!
Location
State MA
County Norfolk
Zoning RES
Direction Holliston Street -to- Redgate Drive.
Rooms
Family Room Flooring - Wall to Wall Carpet
Basement Full, Unfinished
Primary Bedroom Level Second
Dining Room Flooring - Hardwood
Kitchen Flooring - Hardwood, Pantry, Countertops - Upgraded
Interior
Heating Baseboard, Natural Gas
Cooling Window Unit(s)
Flooring Carpet, Hardwood
Fireplaces Number 1
Fireplaces Type Family Room
Appliance Range, Dishwasher, Disposal, Microwave, Refrigerator, Washer, Dryer
Laundry Second Floor
Exterior
Exterior Feature Rain Gutters
Garage Spaces 2.0
Community Features Public Transportation, Shopping, Tennis Court(s), Park, Walk/Jog Trails, Stable(s), Golf, Medical Facility, Laundromat, Highway Access, Public School, T-Station
Roof Type Shingle
Total Parking Spaces 4
Garage Yes
Building
Lot Description Wooded
Foundation Concrete Perimeter
Sewer Public Sewer
Water Public
Architectural Style Colonial
Others
Senior Community false
Read Less Info
Want to know what your home might be worth? Contact us for a FREE valuation!

Our team is ready to help you sell your home for the highest possible price ASAP
Bought with Vesta Group • Vesta Real Estate Group, Inc.
GET MORE INFORMATION
Jim Armstrong
Team Leader/Broker Associate | License ID: 9074205
Team Leader/Broker Associate License ID: 9074205





