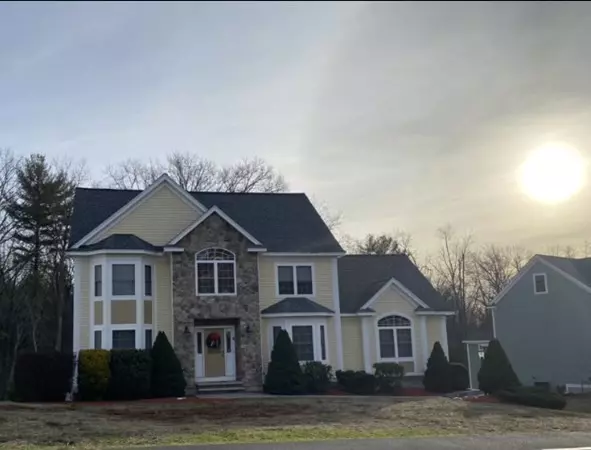For more information regarding the value of a property, please contact us for a free consultation.
Key Details
Sold Price $669,000
Property Type Single Family Home
Sub Type Single Family Residence
Listing Status Sold
Purchase Type For Sale
Square Footage 2,974 sqft
Price per Sqft $224
Subdivision Meadow Creek Golf Course Community
MLS Listing ID 72780623
Sold Date 12/01/21
Style Colonial
Bedrooms 4
Full Baths 2
Half Baths 1
HOA Fees $45/ann
HOA Y/N true
Year Built 2005
Annual Tax Amount $7,769
Tax Year 2021
Lot Size 0.650 Acres
Acres 0.65
Property Description
Expect to be impressed by this immaculate custom colonial in the Meadow Creek Golf Course community. Upon entering, the discerning buyer will notice the luxury touches of gleaming hardwood, refined wainscoting, recessed and ambient lightening in the dining room and formal living room/office. The kitchen boasts an oversized island, granite counters, and an open concept design with breakfast area leading to a heated, vaulted conservatory with walkout to a oversized deck. Enjoy a winter night in the great room with cathedral ceilings and a gas fireplace. On the second level, there are 3 gracious sized bedrooms and a sanctuary of the primary en-suite bedroom with a walk-in closet, and separate tiled shower and tub. If that is not enough, the home offers surround sound, sprinkler system, AC, security system, professionally landscaped lot, plenty of storage, AND room for expansion!
Location
State MA
County Middlesex
Zoning R2
Direction Rt 113 to Meadow Creek to Regency to Cedar Creek
Rooms
Family Room Ceiling Fan(s), Vaulted Ceiling(s), Flooring - Wall to Wall Carpet, French Doors
Basement Full, Walk-Out Access
Primary Bedroom Level Second
Dining Room Flooring - Hardwood, Chair Rail, Recessed Lighting, Wainscoting
Kitchen Flooring - Wood, Dining Area, Balcony / Deck, Open Floorplan, Recessed Lighting, Slider, Stainless Steel Appliances, Gas Stove
Interior
Interior Features Cathedral Ceiling(s), Sun Room, Central Vacuum, Wired for Sound
Heating Forced Air, Natural Gas
Cooling Central Air
Flooring Wood, Tile, Carpet, Flooring - Stone/Ceramic Tile
Fireplaces Number 1
Fireplaces Type Family Room
Appliance Range, Dishwasher, Disposal, Microwave, Refrigerator, Freezer, Washer, Dryer, Gas Water Heater, Plumbed For Ice Maker, Utility Connections for Gas Range, Utility Connections for Gas Oven, Utility Connections for Gas Dryer, Utility Connections for Electric Dryer
Laundry Laundry Closet, Main Level, Dryer Hookup - Dual, Washer Hookup, First Floor
Exterior
Exterior Feature Balcony - Exterior, Rain Gutters, Stone Wall
Garage Spaces 3.0
Community Features Golf
Utilities Available for Gas Range, for Gas Oven, for Gas Dryer, for Electric Dryer, Washer Hookup, Icemaker Connection
Roof Type Shingle
Total Parking Spaces 6
Garage Yes
Building
Lot Description Cleared
Foundation Concrete Perimeter
Sewer Public Sewer
Water Public
Architectural Style Colonial
Schools
Elementary Schools Check With Town
Middle Schools Check With Town
High Schools Check With Town
Others
Senior Community false
Acceptable Financing Contract
Listing Terms Contract
Read Less Info
Want to know what your home might be worth? Contact us for a FREE valuation!

Our team is ready to help you sell your home for the highest possible price ASAP
Bought with Alexis Winnell • Manderley Real Estate
GET MORE INFORMATION
Jim Armstrong
Team Leader/Broker Associate | License ID: 9074205
Team Leader/Broker Associate License ID: 9074205





