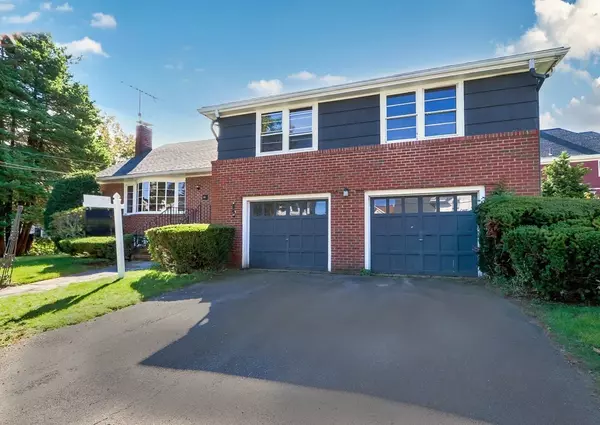For more information regarding the value of a property, please contact us for a free consultation.
Key Details
Sold Price $875,000
Property Type Single Family Home
Sub Type Single Family Residence
Listing Status Sold
Purchase Type For Sale
Square Footage 2,544 sqft
Price per Sqft $343
Subdivision West Medford
MLS Listing ID 72907478
Sold Date 12/02/21
Style Raised Ranch
Bedrooms 4
Full Baths 3
HOA Y/N false
Year Built 1958
Annual Tax Amount $5,905
Tax Year 2021
Lot Size 9,147 Sqft
Acres 0.21
Property Description
This sprawling, 9 room 4BD, 3BA multilevel residence nestled in the heart of much desired West Medford Square is just waiting for your personal touch! The expansive floor plan includes a spacious living room with fireplace and formal dining room with crown moldings, beam ceilings and gorgeous hardwood floors throughout the first and second floors. The kitchen layout is conducive to creating your dream space with its separate open breakfast area and loads of natural sunlight flowing through. This custom home includes 4 generous bedrooms with plenty of closet space, a lower-level family room, along with an oversize 2-car garage, all overlooking a beautiful tree lined level 9000sf lot. Just minutes to West Medford commuter rail station, Mystic Lakes, Whole Foods and some of the best shops and restaurants the area has to offers. Do not miss the opportunity to design the perfect home and live in one of Medford’s most sought after neighborhoods!
Location
State MA
County Middlesex
Area West Medford
Zoning res
Direction Route 60, to Tyler Road to Johnson Ave
Rooms
Basement Full, Partially Finished
Primary Bedroom Level Second
Dining Room Closet/Cabinets - Custom Built, Flooring - Hardwood, Crown Molding
Kitchen Flooring - Vinyl, Dining Area, Breakfast Bar / Nook, Open Floorplan
Interior
Interior Features Kitchen
Heating Baseboard, Oil
Cooling None
Flooring Tile, Vinyl, Hardwood
Fireplaces Number 1
Fireplaces Type Living Room
Appliance Oven, Oil Water Heater, Utility Connections for Electric Range, Utility Connections for Electric Oven
Laundry In Basement, Washer Hookup
Exterior
Garage Spaces 2.0
Community Features Public Transportation, Shopping, Park, House of Worship, Private School, Public School, T-Station, University
Utilities Available for Electric Range, for Electric Oven, Washer Hookup
Waterfront Description Beach Front, Lake/Pond, 1/2 to 1 Mile To Beach, Beach Ownership(Public)
Roof Type Shingle
Total Parking Spaces 2
Garage Yes
Building
Lot Description Level
Foundation Block
Sewer Public Sewer
Water Public
Schools
Elementary Schools Brooks
Middle Schools Andrews/Mcglynn
High Schools Mhs
Read Less Info
Want to know what your home might be worth? Contact us for a FREE valuation!

Our team is ready to help you sell your home for the highest possible price ASAP
Bought with Liz Dehler • Donnelly + Co.
GET MORE INFORMATION

Jim Armstrong
Team Leader/Broker Associate | License ID: 9074205
Team Leader/Broker Associate License ID: 9074205





