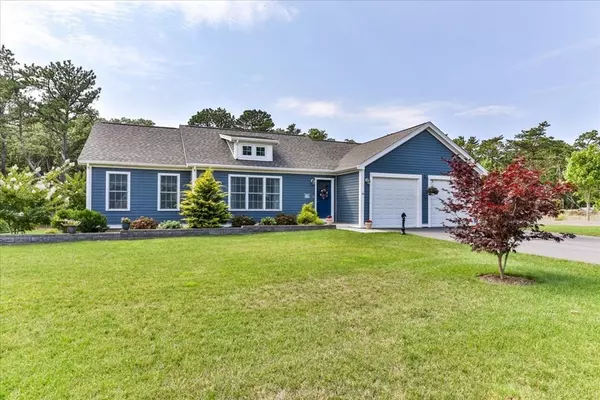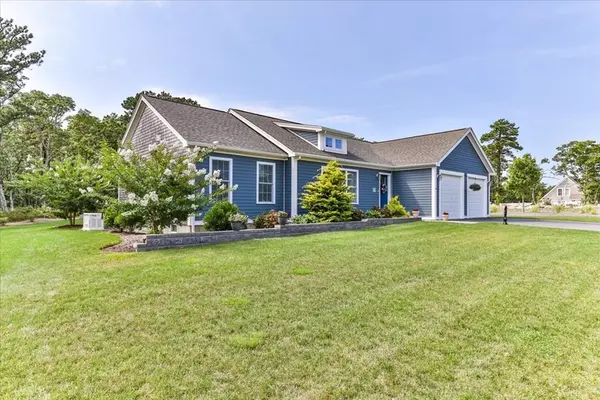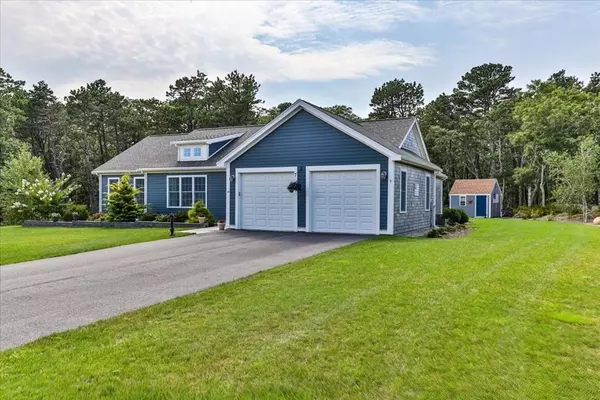For more information regarding the value of a property, please contact us for a free consultation.
Key Details
Sold Price $710,000
Property Type Single Family Home
Sub Type Single Family Residence
Listing Status Sold
Purchase Type For Sale
Square Footage 1,672 sqft
Price per Sqft $424
Subdivision Osprey Landing
MLS Listing ID 72881661
Sold Date 12/03/21
Style Ranch
Bedrooms 3
Full Baths 2
HOA Fees $16/ann
HOA Y/N true
Year Built 2017
Annual Tax Amount $4,415
Tax Year 2021
Lot Size 0.940 Acres
Acres 0.94
Property Description
Offering the best of both worlds, this home features the convenience of first-floor living with the aesthetics of a charming Cape. Open entering, the open floor plan fills with natural light accentuated by the cathedral ceiling and a loft in the living room. The kitchen opens to a dining area that flows through sliders onto the patio for alfresco dining. And the fire pit is a perfect place to end the day with others or simply relaxing by yourself. The primary bedroom features a private bath and walk-in closet and there are two additional bedrooms and another full bath on the opposite side of the house. Sited on a large, almost full acre lot offering great space for private enjoyment, gardening, or entertaining and featuring recently planted evergreen, pear, apple, plum, and cherry trees.
Location
State MA
County Barnstable
Zoning R-R
Direction Depot Street to Littlefield Pond Road. Follow to #13 on right. No sign per seller's request.
Rooms
Basement Full, Interior Entry, Bulkhead, Concrete, Unfinished
Primary Bedroom Level Main
Kitchen Flooring - Hardwood, Dining Area, Countertops - Upgraded, Kitchen Island, Exterior Access, Open Floorplan, Slider, Lighting - Pendant
Interior
Interior Features Internet Available - Broadband
Heating Forced Air, Natural Gas
Cooling Central Air
Flooring Wood, Tile
Fireplaces Number 1
Fireplaces Type Living Room
Appliance Range, Dishwasher, Microwave, Refrigerator, Washer, Dryer, Electric Water Heater, Utility Connections for Electric Range, Utility Connections for Electric Oven, Utility Connections for Electric Dryer
Laundry First Floor, Washer Hookup
Exterior
Exterior Feature Rain Gutters, Storage, Sprinkler System, Fruit Trees, Garden
Garage Spaces 2.0
Utilities Available for Electric Range, for Electric Oven, for Electric Dryer, Washer Hookup, Generator Connection
Waterfront Description Beach Front, Sound, Beach Ownership(Public)
Total Parking Spaces 4
Garage Yes
Building
Lot Description Cul-De-Sac, Level
Foundation Concrete Perimeter
Sewer Private Sewer
Water Public
Architectural Style Ranch
Schools
Elementary Schools Harwich
Middle Schools Monomoy
High Schools Monomoy
Read Less Info
Want to know what your home might be worth? Contact us for a FREE valuation!

Our team is ready to help you sell your home for the highest possible price ASAP
Bought with Linda Collins • Kinlin Grover Real Estate
GET MORE INFORMATION
Jim Armstrong
Team Leader/Broker Associate | License ID: 9074205
Team Leader/Broker Associate License ID: 9074205





