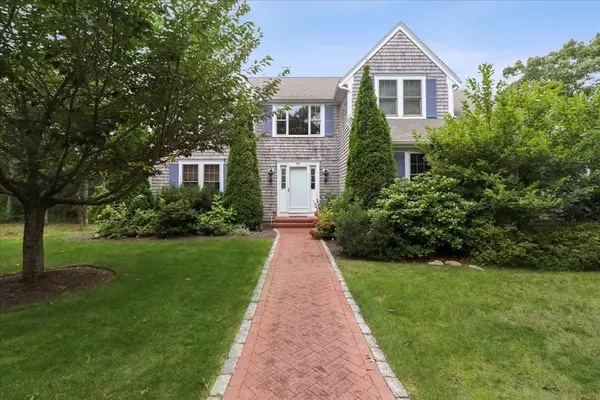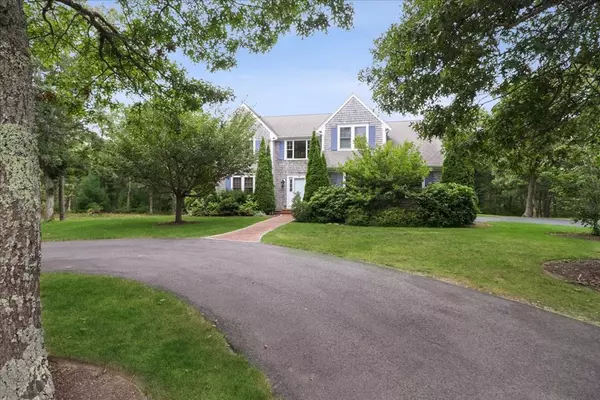For more information regarding the value of a property, please contact us for a free consultation.
Key Details
Sold Price $730,000
Property Type Single Family Home
Sub Type Single Family Residence
Listing Status Sold
Purchase Type For Sale
Square Footage 2,386 sqft
Price per Sqft $305
Subdivision Waquoit Meadows
MLS Listing ID 72901021
Sold Date 12/03/21
Style Colonial, Contemporary
Bedrooms 4
Full Baths 2
Half Baths 1
HOA Fees $66/ann
HOA Y/N true
Year Built 2007
Annual Tax Amount $4,787
Tax Year 2021
Lot Size 1.040 Acres
Acres 1.04
Property Description
Bayside-built 4 bedroom, 2.5 bath home situated on a one acre lot in beautiful Waquoit Meadows. Abutting acres of conservation land in a cul-de-sac setting, the home offers central air conditioning, hardwood floors, a gourmet eat-in kitchen with granite, and an attached oversized two-car garage. The first floor features a stately entry foyer, a living room, dining room, first floor laundry, and a family room with vaulted ceiling and gas fireplace. The second floor houses a large front-to-back primary suite with ensuite bath, and three other bedrooms and a second full bath. The primary suite boasts two walk-in closets, a soaking tub, a vanity with double sinks, and a step-in shower. The walkout basement is unfinished but has high ceilings and could easily be finished. Located in Falmouth but just minutes to Mashpee Commons, the house is close to shopping as well as the best outdoor activities that both Falmouth and Mashpee have to offer.
Location
State MA
County Barnstable
Area Waquoit
Zoning AGA
Direction From Route 28 in Falmouth Turn R onto Martin Rd to R into Waquoit Meadows. Turn R onto Cranberry Run
Rooms
Family Room Vaulted Ceiling(s)
Basement Walk-Out Access, Unfinished
Primary Bedroom Level Second
Kitchen Flooring - Stone/Ceramic Tile, Breakfast Bar / Nook, Recessed Lighting
Interior
Interior Features Bonus Room
Heating Forced Air, Natural Gas
Cooling Central Air
Flooring Wood, Tile, Carpet
Fireplaces Number 1
Fireplaces Type Family Room
Appliance Gas Water Heater
Laundry First Floor
Exterior
Garage Spaces 2.0
Community Features Golf, Medical Facility, Conservation Area, Highway Access, House of Worship
Waterfront Description Beach Front, Ocean, Beach Ownership(Public)
Roof Type Shingle
Total Parking Spaces 4
Garage Yes
Building
Lot Description Wooded, Cleared
Foundation Concrete Perimeter
Sewer Private Sewer
Water Public
Architectural Style Colonial, Contemporary
Read Less Info
Want to know what your home might be worth? Contact us for a FREE valuation!

Our team is ready to help you sell your home for the highest possible price ASAP
Bought with Susan Challenger • Sotheby's International Realty
GET MORE INFORMATION
Jim Armstrong
Team Leader/Broker Associate | License ID: 9074205
Team Leader/Broker Associate License ID: 9074205





