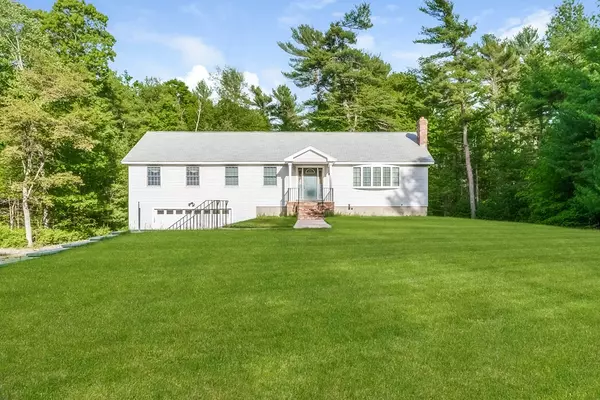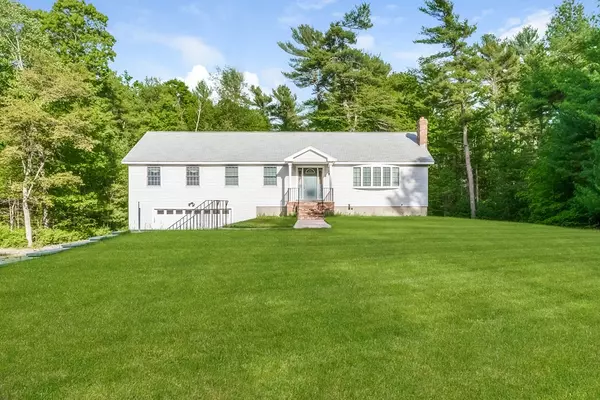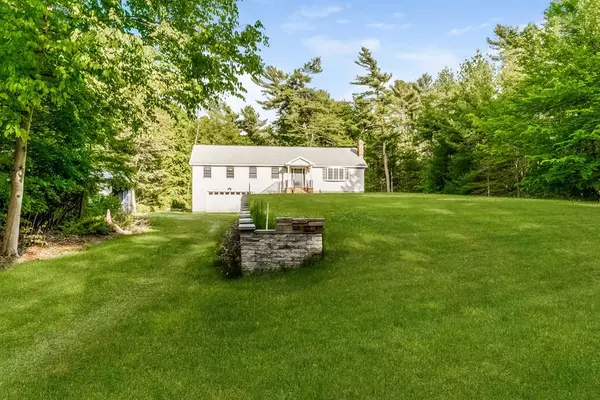For more information regarding the value of a property, please contact us for a free consultation.
Key Details
Sold Price $450,000
Property Type Single Family Home
Sub Type Single Family Residence
Listing Status Sold
Purchase Type For Sale
Square Footage 1,984 sqft
Price per Sqft $226
MLS Listing ID 72909569
Sold Date 12/03/21
Style Ranch
Bedrooms 3
Full Baths 3
HOA Y/N false
Year Built 1997
Annual Tax Amount $6,293
Tax Year 2021
Lot Size 2.840 Acres
Acres 2.84
Property Description
**Muti-Bid**Highest & Best by 12pm Fri 10/22!! Enjoy 1-Level Living at its finest in this nearly 2000 SF Ranch tucked away from the road and nestled on a private, tranquil 2.84 acre lot. Do all your living from the main level of this home with beautiful Maple Cabinets in the kitchen with island & Corian Countertops. The sunlight beams in to the light, bright and spacious living room and Dining Room with Bay Windows. There is a master suite including a large master bath and walk-in closet. Your laundry is right outside in the hall closet, another full bath & 2 addt'l bedrooms. The Radiant Heat floors will keep your tootsies toasty warm all winter. For those car enthusiasts this home offers 4, yes 4 CAR GARAGE BAYS for storage. There is also a partially finished room in the walk-out basement with a 3/4 Bath that wouldn't take much to finish. There is also a large utility room housing the mechanicals. Outside you will find an amazing oversized 36'x11' composite deck.
Location
State MA
County Bristol
Zoning R1
Direction Route 79 to Bryant St. to Right on Anthony St.
Rooms
Basement Full
Primary Bedroom Level First
Dining Room Flooring - Wall to Wall Carpet, Window(s) - Bay/Bow/Box
Kitchen Closet, Flooring - Vinyl, Countertops - Stone/Granite/Solid, Kitchen Island, Cable Hookup
Interior
Interior Features Bathroom - 3/4, Bonus Room, Foyer, Central Vacuum
Heating Baseboard, Oil
Cooling Central Air
Flooring Vinyl, Carpet, Flooring - Wall to Wall Carpet
Appliance Range, Dishwasher, Microwave, Refrigerator, Oil Water Heater, Utility Connections for Electric Range, Utility Connections for Electric Oven, Utility Connections for Electric Dryer
Laundry Laundry Closet, Flooring - Vinyl, Main Level, Electric Dryer Hookup, Washer Hookup, First Floor
Exterior
Garage Spaces 4.0
Community Features Shopping, Park, Conservation Area, Highway Access, House of Worship, Public School
Utilities Available for Electric Range, for Electric Oven, for Electric Dryer, Washer Hookup
Roof Type Shingle
Total Parking Spaces 10
Garage Yes
Building
Lot Description Wooded
Foundation Concrete Perimeter
Sewer Private Sewer
Water Private
Architectural Style Ranch
Schools
Elementary Schools Berkley
Middle Schools Berkley
High Schools Som-Berkley Reg
Others
Senior Community false
Acceptable Financing Contract
Listing Terms Contract
Read Less Info
Want to know what your home might be worth? Contact us for a FREE valuation!

Our team is ready to help you sell your home for the highest possible price ASAP
Bought with Sara Presti • The Presti Group, Inc.
GET MORE INFORMATION
Jim Armstrong
Team Leader/Broker Associate | License ID: 9074205
Team Leader/Broker Associate License ID: 9074205





