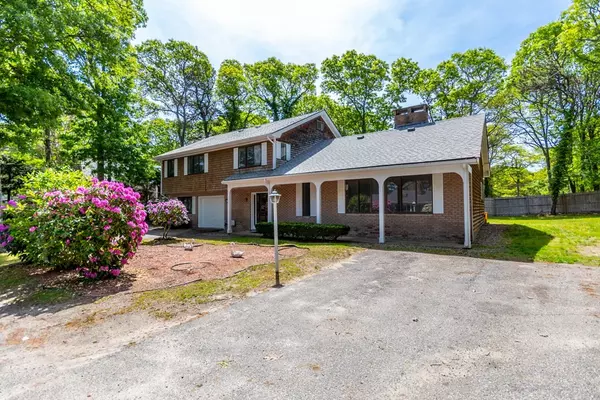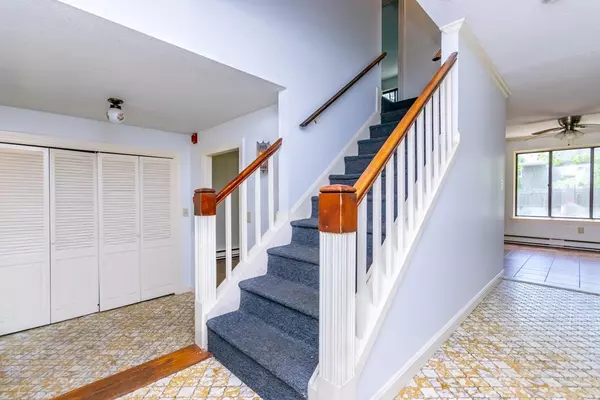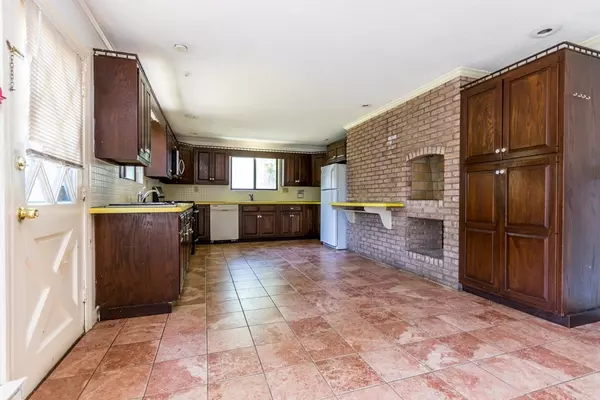For more information regarding the value of a property, please contact us for a free consultation.
Key Details
Sold Price $587,500
Property Type Single Family Home
Sub Type Single Family Residence
Listing Status Sold
Purchase Type For Sale
Square Footage 3,366 sqft
Price per Sqft $174
MLS Listing ID 72844026
Sold Date 12/08/21
Style Colonial
Bedrooms 5
Full Baths 3
HOA Y/N false
Year Built 1974
Annual Tax Amount $5,582
Tax Year 2021
Lot Size 10,890 Sqft
Acres 0.25
Property Description
Opportunity awaits!! If you're looking for plenty of space & loads of potential, look no further! This 11 room 5 bedroom/3 bath 3400 sq. ft. Colonial is awaiting your imagination to bring this expansive home up to today's standards. Huge kitchen with loads of storage & dining area which opens to the family room with access to the back patio & fenced yard. Living room with fireplace & large picture window. Spacious master bedroom with walk-in closet featuring built-ins, dressing room area & full master bath. Additional in-law potential on the 1st floor with over 400 sq. ft. living space. Gas & electric heat, central air, outdoor shower & shed. Convenient to all Hyannis amenities for summer fun! Buyers/buyers agent to verify all information contained herein.
Location
State MA
County Barnstable
Area Hyannis
Zoning R
Direction West Main St. to South on Pitchers Way, right on Sterling.
Rooms
Family Room Flooring - Laminate, French Doors, Exterior Access
Primary Bedroom Level Second
Kitchen Ceiling Fan(s), Flooring - Stone/Ceramic Tile, Dining Area, Recessed Lighting, Gas Stove
Interior
Interior Features Closet, Bathroom - Full, Slider, Entrance Foyer, Inlaw Apt.
Heating Forced Air, Electric Baseboard, Natural Gas, Electric
Cooling None
Flooring Tile, Carpet, Laminate, Flooring - Stone/Ceramic Tile, Flooring - Wall to Wall Carpet, Flooring - Laminate
Fireplaces Number 1
Fireplaces Type Living Room
Appliance Range, Dishwasher, Microwave, Countertop Range, Refrigerator, Electric Water Heater, Tank Water Heater, Utility Connections for Gas Range, Utility Connections for Electric Dryer
Laundry Flooring - Laminate, First Floor, Washer Hookup
Exterior
Exterior Feature Storage, Outdoor Shower
Fence Fenced
Community Features Shopping, Medical Facility, House of Worship, Public School
Utilities Available for Gas Range, for Electric Dryer, Washer Hookup
Waterfront Description Beach Front, Sound, 1 to 2 Mile To Beach, Beach Ownership(Public)
Roof Type Shingle
Total Parking Spaces 4
Garage Yes
Building
Lot Description Cleared, Gentle Sloping
Foundation Slab
Sewer Private Sewer
Water Public
Architectural Style Colonial
Schools
Middle Schools Bis
High Schools Bhs
Others
Acceptable Financing Contract
Listing Terms Contract
Read Less Info
Want to know what your home might be worth? Contact us for a FREE valuation!

Our team is ready to help you sell your home for the highest possible price ASAP
Bought with Sharon Lamoureux • Today Real Estate, Inc.
GET MORE INFORMATION
Jim Armstrong
Team Leader/Broker Associate | License ID: 9074205
Team Leader/Broker Associate License ID: 9074205





