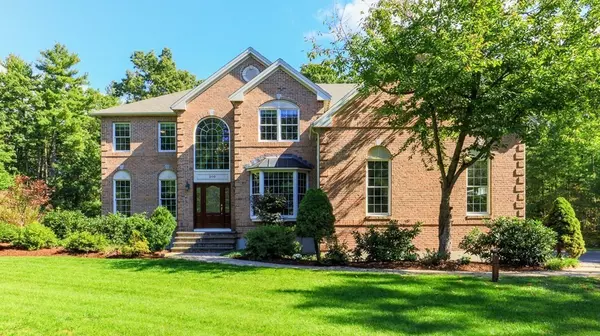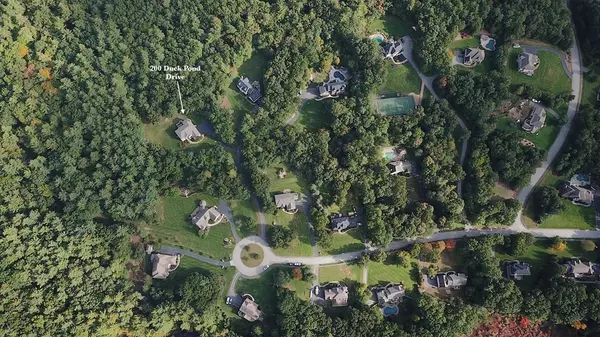For more information regarding the value of a property, please contact us for a free consultation.
Key Details
Sold Price $1,300,000
Property Type Single Family Home
Sub Type Single Family Residence
Listing Status Sold
Purchase Type For Sale
Square Footage 4,078 sqft
Price per Sqft $318
Subdivision Groton Woods
MLS Listing ID 72906674
Sold Date 12/09/21
Style Colonial
Bedrooms 4
Full Baths 2
Half Baths 1
HOA Y/N false
Year Built 2002
Annual Tax Amount $15,519
Tax Year 2021
Lot Size 2.450 Acres
Acres 2.45
Property Description
Magnificent custom built brick face colonial in the highly sought-after neighborhood of Groton Woods. Ultimate privacy, cul-de-sac, flat 2.45 acre lot directly abutting conservation land & miles of hiking trails. Toll Brothers inspired floor plan w/dramatic grand two-story foyer leads to a double turned staircase. Large kitchen w/island, granite countertops, & SS appliances, open to bright sunroom. Awe inspiring family room, two story ceiling beautifully complemented by a coffered ceiling, custom stone fireplace & array of windows. Elegant & open formal liv room & din room w/crown molding & tray ceiling in din room. 1st floor OFFICE w/french doors - a key feature in today's environment! 1/2 bath & mudroom also on the 1st floor. Front and rear staircases lead to the 2nd level. Spacious master suite w/HUGE walk-in closet & full bath w/double vanities, tiled shower & jacuzzi. 3 more bedrooms & another full bath w/tiled shower. Massive walkout basement offers room for expansion.
Location
State MA
County Middlesex
Zoning Res
Direction Whiley Rd to Duck Pond which is Groton Woods. 3 Miles to Rte 495. Convenient Access to Rte 2.
Rooms
Family Room Wood / Coal / Pellet Stove, Cathedral Ceiling(s), Coffered Ceiling(s), Flooring - Wall to Wall Carpet, Open Floorplan
Basement Full, Walk-Out Access
Primary Bedroom Level Second
Dining Room Flooring - Hardwood, Chair Rail, Crown Molding
Kitchen Dining Area, Countertops - Stone/Granite/Solid, Kitchen Island, Open Floorplan, Stainless Steel Appliances
Interior
Interior Features Ceiling - Cathedral, Office, Sun Room, Foyer
Heating Forced Air, Oil
Cooling Central Air
Flooring Tile, Carpet, Hardwood, Flooring - Hardwood, Flooring - Stone/Ceramic Tile
Fireplaces Number 1
Fireplaces Type Family Room
Appliance Range, Dishwasher, Microwave, Refrigerator, Washer, Dryer
Laundry Flooring - Stone/Ceramic Tile, First Floor
Exterior
Exterior Feature Balcony / Deck, Professional Landscaping
Garage Spaces 3.0
Community Features Public Transportation, Pool, Tennis Court(s), Park, Walk/Jog Trails, Stable(s), Golf, Medical Facility, Bike Path, Conservation Area, Highway Access, House of Worship, Private School, Public School, T-Station, Sidewalks
Roof Type Shingle
Total Parking Spaces 6
Garage Yes
Building
Lot Description Cul-De-Sac
Foundation Concrete Perimeter
Sewer Private Sewer
Water Public
Architectural Style Colonial
Schools
Elementary Schools Florenche Roche
Middle Schools Gdms
High Schools Gdrhs
Others
Senior Community false
Read Less Info
Want to know what your home might be worth? Contact us for a FREE valuation!

Our team is ready to help you sell your home for the highest possible price ASAP
Bought with Waypoint Realty Group • Coldwell Banker Realty - Brookline
GET MORE INFORMATION
Jim Armstrong
Team Leader/Broker Associate | License ID: 9074205
Team Leader/Broker Associate License ID: 9074205





