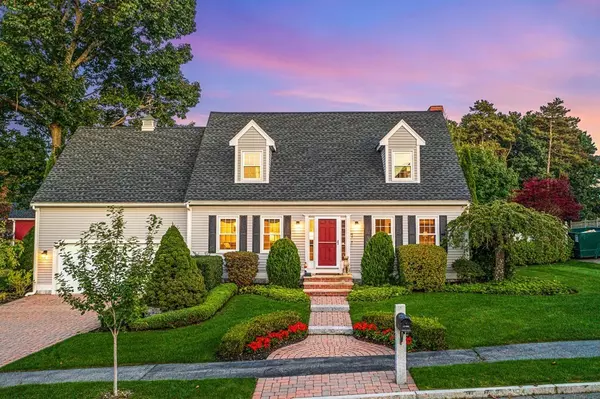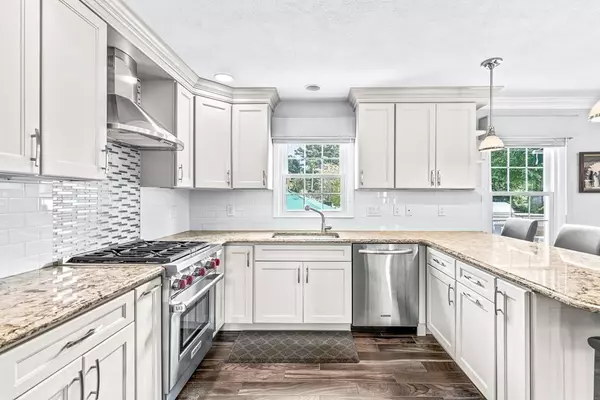For more information regarding the value of a property, please contact us for a free consultation.
Key Details
Sold Price $880,000
Property Type Single Family Home
Sub Type Single Family Residence
Listing Status Sold
Purchase Type For Sale
Square Footage 1,979 sqft
Price per Sqft $444
Subdivision Goodale Farms
MLS Listing ID 72907469
Sold Date 12/09/21
Style Cape
Bedrooms 3
Full Baths 2
Half Baths 1
HOA Y/N false
Year Built 1991
Annual Tax Amount $5,955
Tax Year 2021
Lot Size 0.320 Acres
Acres 0.32
Property Description
Welcome to 7 N. Dale Street, the highly sought-after W. Peabody subdivision of Goodale Farms. This magnificent traditional style cape has been completely renovated, inside and out, for today's buyer. The main level offers a generous sized living room & dining room w/HW floors & crown molding. The kitchen was recently updated with quartz countertops, Wolf range, & high-end SS appliances. Off the kitchen area is the family room w/ HW floors, wood burning fireplace and has access to a beautiful new composite deck. The backyard is an entertainer's oasis; featuring a deck with a retractable awning, stone BBQ island with gas grill insert and refrigerator, paver patio and a meticulously manicured lawn. The 2nd level includes a master suite with his/her walk in closet/changing room and bathroom that has an oversized walk-in shower. There are 2 additional bedrooms; one having a full private bath. The exterior was recently painted, roof redone, all new windows, and a new Buderus heating system.
Location
State MA
County Essex
Area West Peabody
Zoning R1
Direction Lowell Street to Goodale Street to Goodale Farms
Rooms
Family Room Flooring - Hardwood, French Doors, Chair Rail, Deck - Exterior, Exterior Access, Recessed Lighting, Lighting - Sconce, Crown Molding
Basement Full
Primary Bedroom Level Second
Dining Room Closet/Cabinets - Custom Built, Flooring - Hardwood, Chair Rail, Lighting - Pendant, Crown Molding
Kitchen Closet, Flooring - Stone/Ceramic Tile, Countertops - Stone/Granite/Solid, Countertops - Upgraded, Breakfast Bar / Nook, Cabinets - Upgraded, Chair Rail, Recessed Lighting, Remodeled, Stainless Steel Appliances, Wainscoting, Gas Stove
Interior
Interior Features Chair Rail, Recessed Lighting, Closet, Wainscoting, Entrance Foyer, Entry Hall, Central Vacuum
Heating Baseboard, Propane
Cooling Central Air
Flooring Tile, Carpet, Hardwood, Flooring - Hardwood, Flooring - Stone/Ceramic Tile
Fireplaces Number 1
Fireplaces Type Family Room
Appliance Range, Dishwasher, Disposal, Refrigerator, Propane Water Heater, Utility Connections for Gas Range, Utility Connections for Electric Dryer, Utility Connections Outdoor Gas Grill Hookup
Laundry Gas Dryer Hookup, Washer Hookup, In Basement
Exterior
Exterior Feature Rain Gutters, Professional Landscaping, Sprinkler System, Decorative Lighting, Stone Wall
Garage Spaces 2.0
Fence Fenced
Community Features Shopping, Park, Medical Facility, Laundromat, Highway Access, House of Worship, Public School
Utilities Available for Gas Range, for Electric Dryer, Washer Hookup, Outdoor Gas Grill Hookup
Roof Type Shingle
Total Parking Spaces 4
Garage Yes
Building
Lot Description Corner Lot, Level
Foundation Concrete Perimeter
Sewer Public Sewer
Water Public
Architectural Style Cape
Schools
Elementary Schools West Memorial
Middle Schools Higgins
High Schools Pvmhs
Others
Acceptable Financing Seller W/Participate
Listing Terms Seller W/Participate
Read Less Info
Want to know what your home might be worth? Contact us for a FREE valuation!

Our team is ready to help you sell your home for the highest possible price ASAP
Bought with Cookie Melanson • Century 21 North East
GET MORE INFORMATION
Jim Armstrong
Team Leader/Broker Associate | License ID: 9074205
Team Leader/Broker Associate License ID: 9074205





