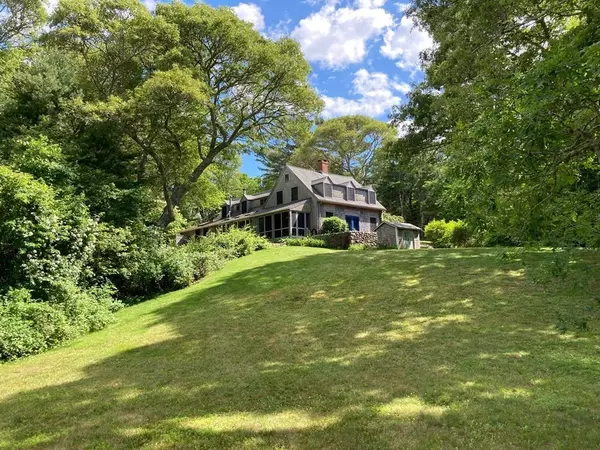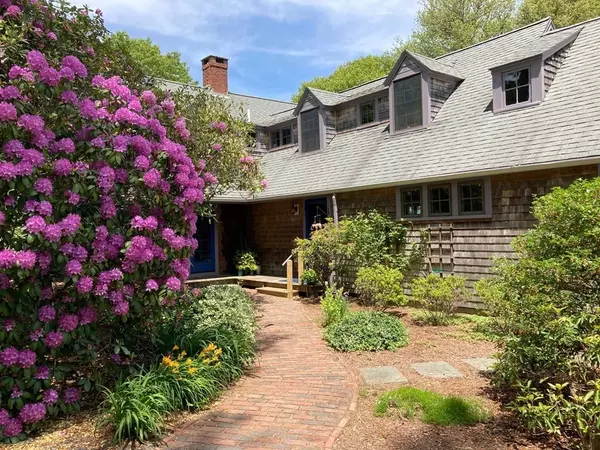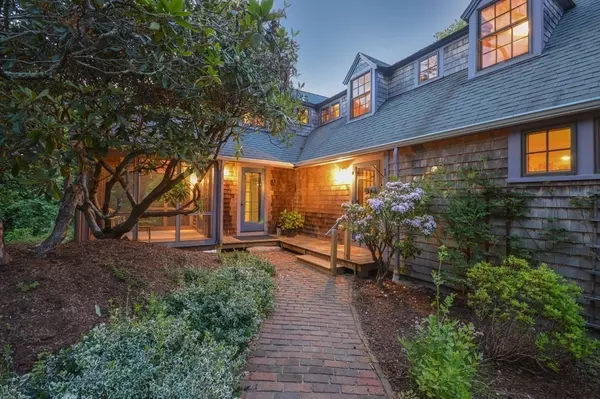For more information regarding the value of a property, please contact us for a free consultation.
Key Details
Sold Price $1,725,000
Property Type Single Family Home
Sub Type Single Family Residence
Listing Status Sold
Purchase Type For Sale
Square Footage 2,904 sqft
Price per Sqft $594
MLS Listing ID 72818504
Sold Date 12/09/21
Style Cape, Shingle
Bedrooms 3
Full Baths 3
HOA Y/N false
Year Built 1920
Annual Tax Amount $18,374
Tax Year 2021
Lot Size 1.700 Acres
Acres 1.7
Property Description
Tucked away in a quiet corner of the Cape is this year-round waterfront shingle style home. Red Brook Harbor is barefoot steps away. Enjoy swimming, boating, kayaking or just relax and enjoy your view. Located in the seaside village of Cataumet, just minutes from the Bourne Bridge. Updated in 2013 - it is a wonderful blend of new and old. Open concept kitchen and dining, large living/great room with wood fired stove, fire-placed library, powder room with shower, laundry area, and multiple porches and terraces to enjoy the outdoors. Upstairs primary bedroom ensuite – renovated bathroom with double sinks, large shower and walk in closet, 2 additional bedrooms that share a renovated bathroom plus a small play/study room. Skylights, wood floors, nooks and crannies, and a generator. Water views big and small and privately sited on 1.7 acres. Heated basement plus a two-car garage. A place to enjoy every season. Conservation trails across the street. Sandy beaches on Bassetts Island and The C
Location
State MA
County Barnstable
Area Cataumet
Zoning R40
Direction Use GPS - Scotch House Cove Road is off Red Brook Harbor Road in Cataumet. Close to Parkers Boatyard
Rooms
Family Room Flooring - Wood, French Doors, Exterior Access
Primary Bedroom Level Second
Dining Room Flooring - Wood, French Doors, Deck - Exterior, Exterior Access, Open Floorplan, Lighting - Sconce, Lighting - Overhead
Kitchen Closet/Cabinets - Custom Built, Flooring - Wood, Window(s) - Bay/Bow/Box, Dining Area, Countertops - Stone/Granite/Solid, Kitchen Island, Cabinets - Upgraded, Open Floorplan, Recessed Lighting, Lighting - Sconce, Lighting - Overhead
Interior
Interior Features Sitting Room, Sauna/Steam/Hot Tub, Wet Bar, Internet Available - Unknown
Heating Baseboard, Natural Gas
Cooling None
Flooring Wood, Flooring - Wood
Fireplaces Number 1
Fireplaces Type Family Room
Appliance Range, Dishwasher, Refrigerator, Washer, Dryer, Gas Water Heater
Laundry Flooring - Wood, First Floor
Exterior
Exterior Feature Storage, Outdoor Shower, Stone Wall
Garage Spaces 2.0
Community Features Shopping, Tennis Court(s), Park, Walk/Jog Trails, Golf, Medical Facility, Bike Path, Conservation Area, Highway Access, House of Worship, Marina, Public School
Waterfront Description Waterfront, Beach Front, Navigable Water, Bay, Harbor, Frontage, Walk to, Deep Water Access, Direct Access, Direct Access, Walk to, 0 to 1/10 Mile To Beach, Beach Ownership(Private)
View Y/N Yes
View Scenic View(s)
Roof Type Shingle
Total Parking Spaces 8
Garage Yes
Building
Lot Description Wooded, Cleared, Sloped
Foundation Concrete Perimeter, Block
Sewer Private Sewer
Water Public
Architectural Style Cape, Shingle
Read Less Info
Want to know what your home might be worth? Contact us for a FREE valuation!

Our team is ready to help you sell your home for the highest possible price ASAP
Bought with Non Member • Non Member Office
GET MORE INFORMATION
Jim Armstrong
Team Leader/Broker Associate | License ID: 9074205
Team Leader/Broker Associate License ID: 9074205





