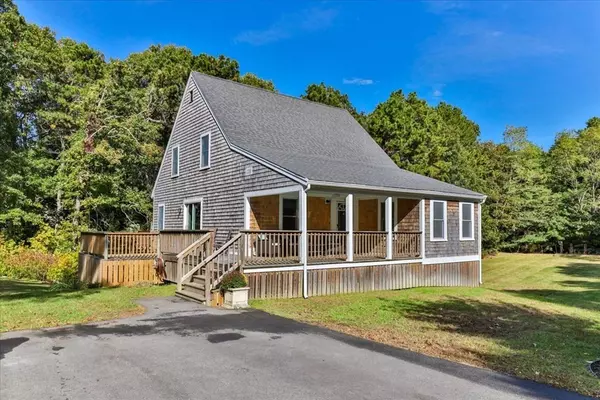For more information regarding the value of a property, please contact us for a free consultation.
Key Details
Sold Price $632,500
Property Type Single Family Home
Sub Type Single Family Residence
Listing Status Sold
Purchase Type For Sale
Square Footage 1,440 sqft
Price per Sqft $439
MLS Listing ID 72912031
Sold Date 12/14/21
Style Cape
Bedrooms 3
Full Baths 2
Year Built 1995
Annual Tax Amount $3,992
Tax Year 2021
Lot Size 1.070 Acres
Acres 1.07
Property Description
Come Home to this lovely 3 bedroom 2 bath Cape located south of rt 28 in Osterville. Relax on the covered front porch, or retreat to one of 2 decks overlooking the yard. Inside you will find a light and bright open floor plan. The kitchen has granite counters, stainless steel appliances and a breakfast bar. The kitchen opens to a large living room with fireplace and views to the wooded back. A dining room, bedroom, and a full bath complete the first floor. Upstairs has 2 bedrooms, an office, and a full bath. The walk out finished lower level offers a Great Room, perfect for a game room or overflow space. Walk out from the Great Room to the deck and outdoor shower. Lot has shared ownership of a small pond. New Roof 2016, New Septic and Driveway 2018. Close to Joshua's Pond, Dowses Beach, and all the shops and restaurants in the Village!
Location
State MA
County Barnstable
Area Osterville
Zoning RC
Direction Bumps River Road to Marion, left on Oldham, right on Job's Lane to #110.
Rooms
Basement Full, Finished, Walk-Out Access, Interior Entry
Primary Bedroom Level First
Dining Room Closet, Flooring - Wood
Kitchen Flooring - Stone/Ceramic Tile, Pantry, Breakfast Bar / Nook, Stainless Steel Appliances
Interior
Interior Features Closet, Home Office
Heating Baseboard, Oil
Cooling None
Flooring Tile, Laminate, Pine, Engineered Hardwood, Flooring - Wood
Fireplaces Number 1
Fireplaces Type Living Room
Appliance Range, Dishwasher, Refrigerator, Oil Water Heater, Tank Water Heater, Utility Connections for Electric Range, Utility Connections for Electric Dryer
Laundry Electric Dryer Hookup, Washer Hookup, In Basement
Exterior
Exterior Feature Storage, Sprinkler System
Community Features Shopping, Medical Facility
Utilities Available for Electric Range, for Electric Dryer, Washer Hookup
Waterfront Description Beach Front, Lake/Pond, Ocean, Beach Ownership(Public)
Roof Type Shingle
Total Parking Spaces 4
Garage No
Building
Lot Description Wooded, Cleared
Foundation Concrete Perimeter
Sewer Private Sewer
Water Public
Architectural Style Cape
Read Less Info
Want to know what your home might be worth? Contact us for a FREE valuation!

Our team is ready to help you sell your home for the highest possible price ASAP
Bought with A Cape Life Team • Today Real Estate, Inc.
GET MORE INFORMATION
Jim Armstrong
Team Leader/Broker Associate | License ID: 9074205
Team Leader/Broker Associate License ID: 9074205





