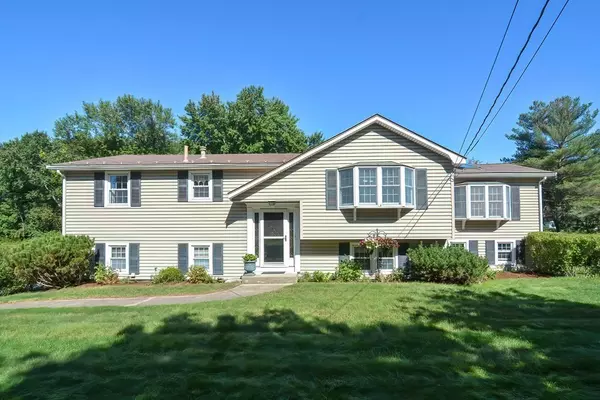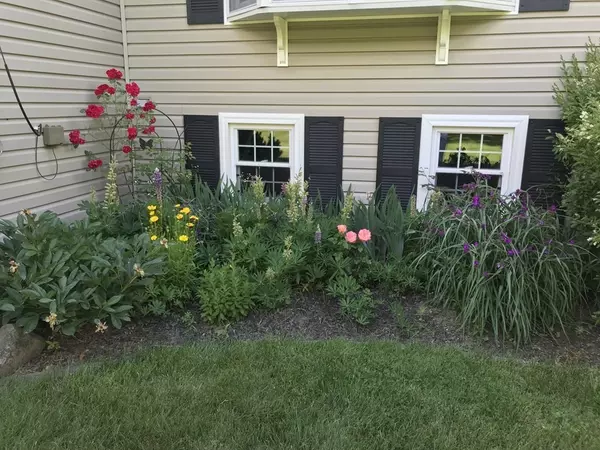For more information regarding the value of a property, please contact us for a free consultation.
Key Details
Sold Price $560,000
Property Type Single Family Home
Sub Type Single Family Residence
Listing Status Sold
Purchase Type For Sale
Square Footage 1,800 sqft
Price per Sqft $311
MLS Listing ID 72899266
Sold Date 11/29/21
Style Raised Ranch
Bedrooms 3
Full Baths 1
HOA Y/N false
Year Built 1965
Annual Tax Amount $6,748
Tax Year 2021
Lot Size 0.520 Acres
Acres 0.52
Property Description
WELCOME TO YOUR NEW HOME IN DESIRABLE MEDWAY!! Move right in to this charming 3 bedroom raised ranch style home offering an additional bright & sunny family room with cathedral ceiling. A bonus room on lower level is perfect for a home office/ game room/ or additional bedroom, a fenced in back yard, and beautiful landscaping surrounds. The tastefully renovated kitchen comes complete with granite countertops, stainless steel appliances, and hardwwod flooring. Many extras include a one car garage, a metal roof with a lifetime warranty, a newly installed composite deck 2020, a spacious insulated storage room located under the family room, outdoor shed, a 7500 watt house generator, 3 yr old gas ac/heat system, and a sump pump with backup battery if power was ever lost. Mass Save Energy Audit and updates completed in 2016. Located with easy commuter access to routes 109, 495, 95, and MBTA Stations in Norfolk and Franklin. Come see all that Medway has to offer! OPEN HOUSE SAT. & SUN 1-3.
Location
State MA
County Norfolk
Zoning Res.
Direction Main Street to Holliston Street to Village Street
Rooms
Family Room Cathedral Ceiling(s), Flooring - Wall to Wall Carpet, Cable Hookup, Deck - Exterior, Exterior Access, Lighting - Overhead
Basement Full, Finished, Interior Entry, Garage Access, Sump Pump
Primary Bedroom Level First
Dining Room Ceiling Fan(s), Flooring - Hardwood, Lighting - Overhead
Kitchen Flooring - Hardwood, Countertops - Upgraded, Cabinets - Upgraded, Recessed Lighting, Remodeled, Stainless Steel Appliances, Lighting - Overhead
Interior
Interior Features Closet, Bonus Room, Internet Available - Unknown
Heating Forced Air, Natural Gas
Cooling Central Air
Flooring Tile, Carpet, Hardwood, Flooring - Wall to Wall Carpet
Appliance Range, Dishwasher, Disposal, Microwave, Refrigerator, Washer, Dryer, Range Hood, Gas Water Heater, Tank Water Heater, Plumbed For Ice Maker, Utility Connections for Gas Range, Utility Connections for Gas Oven, Utility Connections for Electric Dryer
Laundry Electric Dryer Hookup, In Basement, Washer Hookup
Exterior
Exterior Feature Rain Gutters
Garage Spaces 1.0
Fence Fenced
Community Features Public Transportation, Shopping, Tennis Court(s), Walk/Jog Trails, Laundromat, House of Worship, Public School
Utilities Available for Gas Range, for Gas Oven, for Electric Dryer, Washer Hookup, Icemaker Connection, Generator Connection
Roof Type Metal
Total Parking Spaces 6
Garage Yes
Building
Lot Description Gentle Sloping
Foundation Concrete Perimeter
Sewer Public Sewer
Water Public
Architectural Style Raised Ranch
Schools
Elementary Schools Burke/Memorial
Middle Schools Medway Middle
High Schools Medway High
Others
Senior Community false
Read Less Info
Want to know what your home might be worth? Contact us for a FREE valuation!

Our team is ready to help you sell your home for the highest possible price ASAP
Bought with Zina DeLanders • William Raveis R.E. & Home Services
GET MORE INFORMATION
Jim Armstrong
Team Leader/Broker Associate | License ID: 9074205
Team Leader/Broker Associate License ID: 9074205





