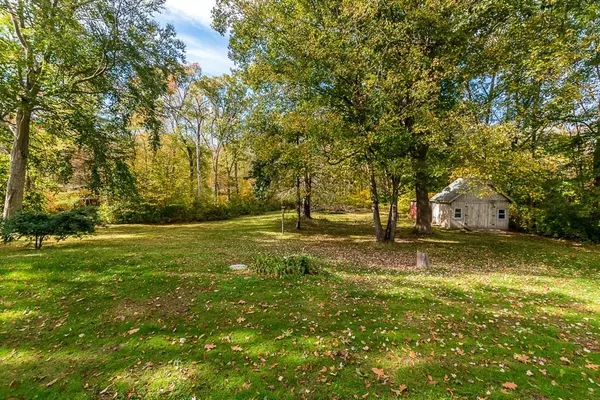For more information regarding the value of a property, please contact us for a free consultation.
Key Details
Sold Price $380,000
Property Type Single Family Home
Sub Type Single Family Residence
Listing Status Sold
Purchase Type For Sale
Square Footage 1,550 sqft
Price per Sqft $245
MLS Listing ID 72911357
Sold Date 12/15/21
Style Cape
Bedrooms 3
Full Baths 2
HOA Y/N false
Year Built 1958
Annual Tax Amount $4,247
Tax Year 2021
Lot Size 4.000 Acres
Acres 4.0
Property Description
Country Cape style home set on 4 acres. Three bed room, two baths. Main level offers open kitchen/dining with built-ins, wood floors in dining, living room (with fireplace), first floor bed room and a recently remodeled 3/4 bath. Large private deck off of kitchen overlooks back yard and mature plantings. New carpet installed on stairs along with fresh paint leading up to and in second level bed rooms. Second floor bath has new tub, surround and some cosmetic updates. Other updates/upgrades in progress and now left to the new owner to choose colors and finish. Large basement w/ work shop area, washer/dryer and space for storage. Large shed on property. New Roth oil tank, updated roof, updated electrical panel, generator power inlet box and leaf guards. Easy access to route 195 and Attleboro T/Boston. Open houses to be held each weekend and one week day for convenience to buyers/agents. Sellers relocating, motivated.
Location
State MA
County Bristol
Zoning R
Direction Moulton Street is Route 118, (Swansea end.)
Rooms
Basement Full
Interior
Interior Features Internet Available - Broadband
Heating Baseboard, Oil
Cooling None
Flooring Wood, Vinyl, Carpet, Laminate
Fireplaces Number 1
Appliance Range, Dishwasher, Refrigerator, Washer, Dryer, Oil Water Heater, Utility Connections for Electric Range, Utility Connections for Electric Oven, Utility Connections for Electric Dryer
Laundry Washer Hookup
Exterior
Exterior Feature Storage
Community Features Highway Access, House of Worship, Public School
Utilities Available for Electric Range, for Electric Oven, for Electric Dryer, Washer Hookup, Generator Connection
Roof Type Shingle
Total Parking Spaces 5
Garage No
Building
Lot Description Wooded, Cleared, Level, Sloped
Foundation Concrete Perimeter, Block
Sewer Private Sewer
Water Private
Architectural Style Cape
Schools
Elementary Schools Palmer River
Middle Schools Beckwith
High Schools Dr - Bristol Ag
Others
Senior Community false
Read Less Info
Want to know what your home might be worth? Contact us for a FREE valuation!

Our team is ready to help you sell your home for the highest possible price ASAP
Bought with Whitney Pacheco • Milestone Realty, Inc.
GET MORE INFORMATION
Jim Armstrong
Team Leader/Broker Associate | License ID: 9074205
Team Leader/Broker Associate License ID: 9074205





