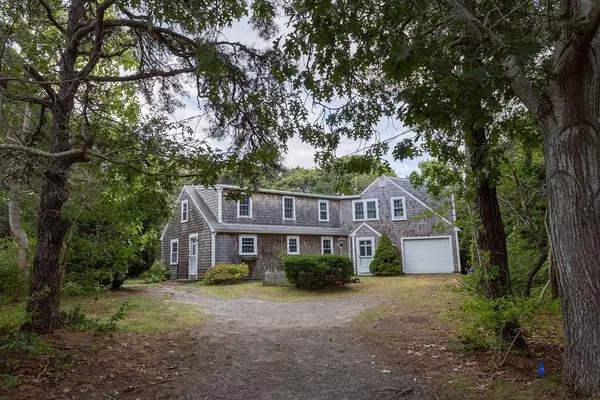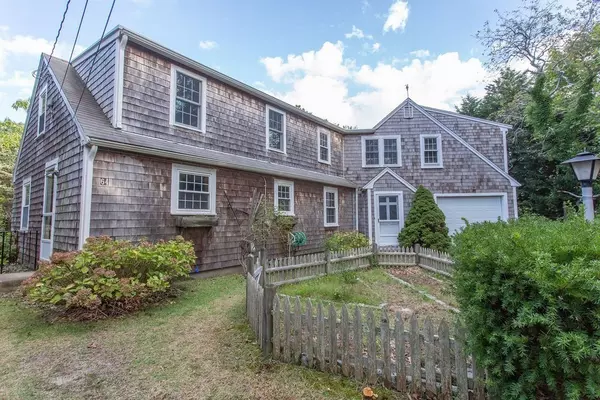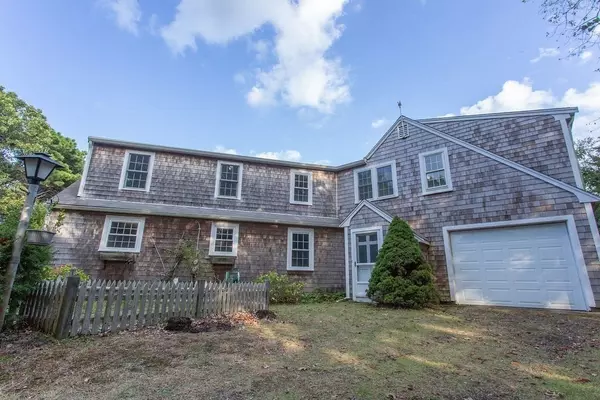For more information regarding the value of a property, please contact us for a free consultation.
Key Details
Sold Price $1,325,000
Property Type Single Family Home
Sub Type Single Family Residence
Listing Status Sold
Purchase Type For Sale
Square Footage 2,417 sqft
Price per Sqft $548
MLS Listing ID 72901508
Sold Date 12/15/21
Style Cape
Bedrooms 3
Full Baths 3
HOA Fees $100
HOA Y/N true
Year Built 1940
Annual Tax Amount $6,386
Tax Year 2021
Lot Size 0.390 Acres
Acres 0.39
Property Description
This classic 1940s house sits 3 houses between it and beautiful Cape Cod Bay in the desirable Sea Pines neighborhood. It has deeded access to the private association beach & the path to get there is across from the end of the driveway. The house consists of 3 bedrooms and 3 full baths. The 1st floor offers kitchen with lots of cabinets, dining room, full bath, laundry, mudroom with multiple closets(1 cedar) & formal living room with fireplace. The 2nd floor offers more space featuring large family room with 2nd fireplace that presently has a wood stove insert. Office space, bedroom , full bath, a small room used as sewing room could easily be play room or 2nd office space. There is also a Master bedroom with a private bath.Basement which was a woodshop has int/ext access with plenty of storage for wood & tools as well as multiple outlets. There is an attached 1 car garage plus more storage in the shed for mower, beach gear. House needs updating, but full of potential!! Sold "As is"
Location
State MA
County Barnstable
Zoning RESD.
Direction Route 6A to Foster Rd, take right onto Grandfathers Lane.
Rooms
Family Room Flooring - Hardwood
Basement Partial, Crawl Space, Interior Entry, Bulkhead, Concrete
Primary Bedroom Level Second
Dining Room Closet/Cabinets - Custom Built, Flooring - Wood
Interior
Interior Features Office
Heating Baseboard, Oil, Wood Stove
Cooling None
Flooring Wood, Vinyl, Carpet, Hardwood, Wood Laminate
Fireplaces Number 2
Fireplaces Type Family Room, Living Room
Appliance Range, Dishwasher, Microwave, Refrigerator, Washer, Dryer, Oil Water Heater, Tank Water Heater, Utility Connections for Electric Dryer
Laundry First Floor, Washer Hookup
Exterior
Exterior Feature Storage, Garden
Garage Spaces 1.0
Community Features Public Transportation, Shopping, Walk/Jog Trails, Golf, Medical Facility, Bike Path, Conservation Area, Highway Access, House of Worship, Public School
Utilities Available for Electric Dryer, Washer Hookup
Waterfront Description Beach Front, Beach Access, Bay, 0 to 1/10 Mile To Beach, Beach Ownership(Private,Association,Deeded Rights)
Roof Type Shingle
Total Parking Spaces 4
Garage Yes
Building
Lot Description Easements, Level
Foundation Block
Sewer Private Sewer
Water Public
Architectural Style Cape
Others
Senior Community false
Acceptable Financing Estate Sale
Listing Terms Estate Sale
Read Less Info
Want to know what your home might be worth? Contact us for a FREE valuation!

Our team is ready to help you sell your home for the highest possible price ASAP
Bought with Craig Bodamer • Kinlin Grover Real Estate
GET MORE INFORMATION
Jim Armstrong
Team Leader/Broker Associate | License ID: 9074205
Team Leader/Broker Associate License ID: 9074205





