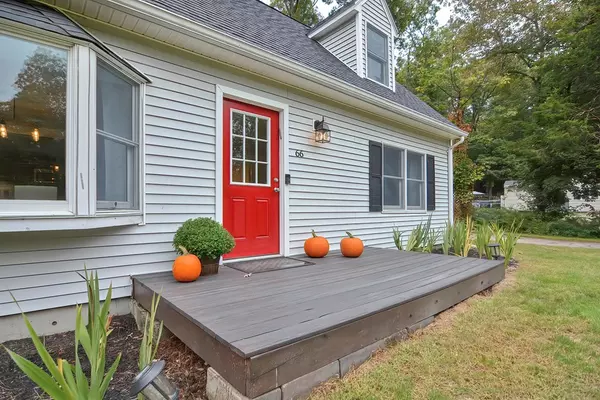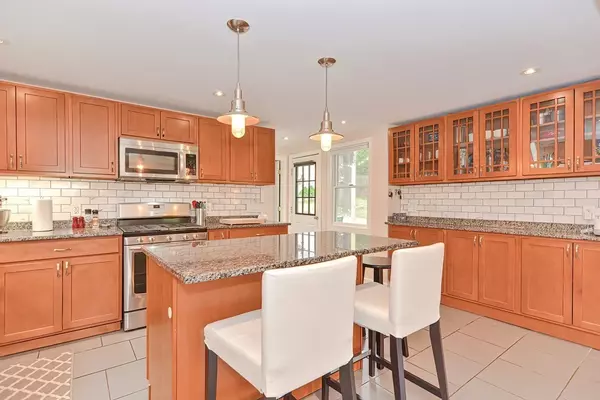For more information regarding the value of a property, please contact us for a free consultation.
Key Details
Sold Price $535,000
Property Type Single Family Home
Sub Type Single Family Residence
Listing Status Sold
Purchase Type For Sale
Square Footage 1,562 sqft
Price per Sqft $342
MLS Listing ID 72905244
Sold Date 12/15/21
Style Cape
Bedrooms 3
Full Baths 2
Year Built 1960
Annual Tax Amount $7,083
Tax Year 2021
Lot Size 1.170 Acres
Acres 1.17
Property Description
Fall in love with this absolutely stunning New England Cape located on a large 1.17 acre lot set back from the road for ultimate privacy. This beautiful home has been beautifully renovated in the last couple of years and shows like a new home! As you enter the front door you walk right into an open, light and airy floor plan featuring a cabinet packed kitchen with lots of storage, subway tile backsplash, granite countertops, a center island, stainless steel appliances and gas cooking. The kitchen opens into the large dining room and family room both with beautiful hardwood flooring. There is a first floor primary bedroom with a large walk-in cedar closet that is a dream!. A full bath with a custom tiled shower and stylish tile flooring complete the first level of this home Upstairs are two additional spacious bedrooms both with hardwood flooring and a second full bath that was recently updated and beautiful. Massive detached 2 car garage with a workshop and bonus space above!
Location
State MA
County Norfolk
Zoning AR-I
Direction Milford Street between Fisher Street and Summer Street
Rooms
Family Room Flooring - Hardwood
Basement Full, Sump Pump
Primary Bedroom Level First
Dining Room Flooring - Hardwood
Kitchen Flooring - Stone/Ceramic Tile, Countertops - Stone/Granite/Solid, Kitchen Island, Recessed Lighting, Stainless Steel Appliances
Interior
Heating Forced Air, Natural Gas
Cooling Central Air
Flooring Tile, Hardwood
Appliance Range, Dishwasher, Microwave, Refrigerator, Freezer, Washer, Dryer, Gas Water Heater, Tank Water Heater, Utility Connections for Gas Range
Laundry In Basement, Washer Hookup
Exterior
Garage Spaces 2.0
Community Features Shopping, Medical Facility, Bike Path, Highway Access, House of Worship, Public School
Utilities Available for Gas Range, Washer Hookup
Roof Type Shingle
Total Parking Spaces 4
Garage Yes
Building
Lot Description Wooded, Gentle Sloping
Foundation Concrete Perimeter
Sewer Private Sewer
Water Public
Architectural Style Cape
Schools
Elementary Schools Memor/Mcgovern
Middle Schools Medway Middle
High Schools Medway High
Others
Senior Community false
Acceptable Financing Contract
Listing Terms Contract
Read Less Info
Want to know what your home might be worth? Contact us for a FREE valuation!

Our team is ready to help you sell your home for the highest possible price ASAP
Bought with David Divecchia • Berkshire Hathaway HomeServices Commonwealth Real Estate
GET MORE INFORMATION
Jim Armstrong
Team Leader/Broker Associate | License ID: 9074205
Team Leader/Broker Associate License ID: 9074205





