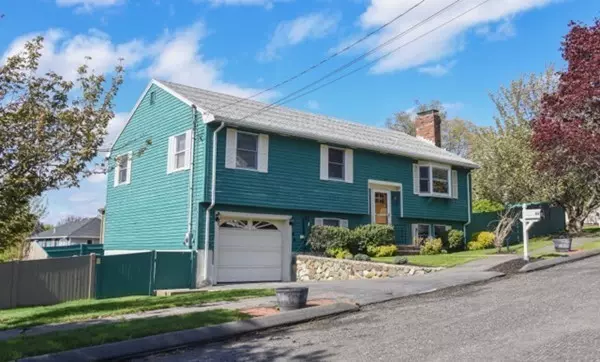For more information regarding the value of a property, please contact us for a free consultation.
Key Details
Sold Price $385,000
Property Type Single Family Home
Sub Type Single Family Residence
Listing Status Sold
Purchase Type For Sale
Square Footage 1,808 sqft
Price per Sqft $212
MLS Listing ID 72008233
Sold Date 06/30/16
Bedrooms 3
Full Baths 2
Year Built 1985
Annual Tax Amount $5,198
Tax Year 2016
Lot Size 6,969 Sqft
Acres 0.16
Property Description
Meticulously maintained custom built split level home w/so many updates.Simply walking into this gracious home you immediately feel the pride of ownership. The beautiful kitchen has cabinets custom made by Medallion Cabinetry, granite counters & new stainless steel appliances. Additional updates include 200 amp electrical, new bathrms & central AC. Gleaming hardwood floors cover most of the upper level w/a new pellet stove in the bright & sunny LR. The open floor plan allows for an easy flow into the DR w/sliders leading out to new deck & large flat fenced backyard; great for summer barbecues & entertaining. The new main level bathrm features a large tiled shower, which can be accessed from the hallway & master bedroom. All three bedrooms are generous in size w/the master offering his & her closets! Enjoy quiet time in the lower level FR & adjacent work room w/access to the manicured backyard. Full bath & Laundry complete the lower LL. One car garage. This home has so much to offer!
Location
State MA
County Essex
Zoning R1
Direction Euclid to Interval to Maplewood
Rooms
Family Room Bathroom - Full, Closet, Flooring - Wall to Wall Carpet, Storage
Basement Full, Finished
Primary Bedroom Level Second
Dining Room Flooring - Hardwood, Balcony / Deck, Recessed Lighting
Kitchen Flooring - Hardwood, Balcony / Deck, Countertops - Stone/Granite/Solid, Cabinets - Upgraded, Remodeled, Slider
Interior
Interior Features Closet
Heating Baseboard, Oil
Cooling Central Air
Flooring Carpet, Hardwood
Fireplaces Number 1
Fireplaces Type Living Room
Appliance Range, Dishwasher, Disposal, Refrigerator, Oil Water Heater, Tank Water Heater, Water Heater(Separate Booster), Utility Connections for Electric Range, Utility Connections for Electric Oven, Utility Connections for Electric Dryer
Laundry Bathroom - Full, First Floor
Exterior
Exterior Feature Storage, Sprinkler System
Garage Spaces 1.0
Fence Fenced/Enclosed, Fenced
Community Features Public Transportation, Public School
Utilities Available for Electric Range, for Electric Oven, for Electric Dryer
Waterfront Description Beach Front, Ocean, 1 to 2 Mile To Beach
Roof Type Shingle
Total Parking Spaces 2
Garage Yes
Building
Lot Description Level
Foundation Concrete Perimeter
Sewer Public Sewer
Water Public
Read Less Info
Want to know what your home might be worth? Contact us for a FREE valuation!

Our team is ready to help you sell your home for the highest possible price ASAP
Bought with Ryan Newhall • Newhall Real Estate
GET MORE INFORMATION
Jim Armstrong
Team Leader/Broker Associate | License ID: 9074205
Team Leader/Broker Associate License ID: 9074205





