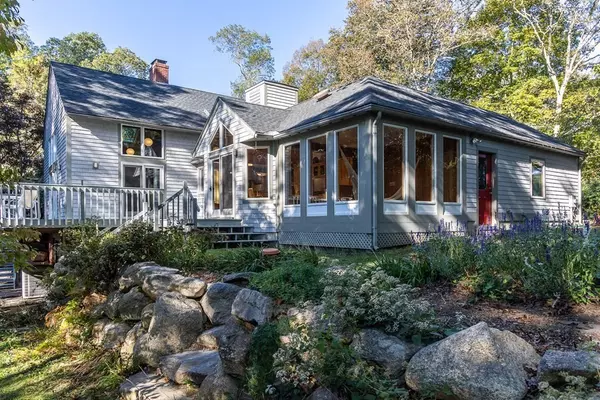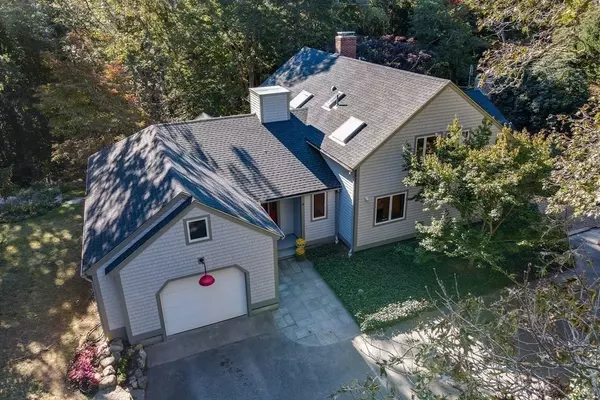For more information regarding the value of a property, please contact us for a free consultation.
Key Details
Sold Price $1,180,000
Property Type Single Family Home
Sub Type Single Family Residence
Listing Status Sold
Purchase Type For Sale
Square Footage 2,440 sqft
Price per Sqft $483
MLS Listing ID 72913057
Sold Date 12/20/21
Style Contemporary
Bedrooms 3
Full Baths 2
Half Baths 1
HOA Fees $25/ann
HOA Y/N true
Year Built 1970
Annual Tax Amount $4,700
Tax Year 2021
Lot Size 1.080 Acres
Acres 1.08
Property Description
Treasure the lifestyle! Situated to experience oneness with nature, this uniquely constructed home is located in close proximity to Woods Hole, Falmouth Village, the bikeway, beaches & all that makes Falmouth so special. Walls of glass & vaulted ceilings greet you upon entering. The posts & beams were reclaimed from old mill buildings & the floors, from a Boston dock. Enjoy reading by the fireplace or experience the breeze while lounging in the sunroom or on the expansive deck. The open floorplan allows for easy entertaining. Chef's kitchen includes birch cabinets, two ovens, island & large pantry. The family room; a perfect place to enjoy games or movies. Located on the main floor, the primary bedroom offers in-suite bathroom & plenty of closets. The upper floor features a sitting room, office, 2 bedrooms, bathroom and secret loft. Sliding doors access the yard from the lower-level room. Remarkable property with so many one-of-a-kind features! Please verify all info herein.
Location
State MA
County Barnstable
Area Falmouth (Village)
Zoning RA
Direction Woods Hole Rd to Cumloden Dr.(boulder with name of road on it) 24 is on corner of Damon & Cumlodon
Rooms
Family Room Cathedral Ceiling(s), Flooring - Wood, Deck - Exterior, Exterior Access, Slider
Basement Full, Partially Finished, Walk-Out Access, Interior Entry
Primary Bedroom Level Main
Dining Room Beamed Ceilings, Vaulted Ceiling(s), Flooring - Laminate, Deck - Exterior, Exterior Access, Slider
Kitchen Beamed Ceilings, Flooring - Laminate, Pantry, Kitchen Island, Cabinets - Upgraded, Open Floorplan, Gas Stove
Interior
Interior Features Cathedral Ceiling(s), Ceiling - Beamed, Ceiling - Vaulted, Closet, Balcony - Interior, Slider, Sun Room, Home Office, Sitting Room, Loft, Exercise Room, Central Vacuum
Heating Forced Air, Natural Gas
Cooling Central Air, Whole House Fan
Flooring Wood, Tile, Laminate, Flooring - Wood, Flooring - Wall to Wall Carpet, Flooring - Vinyl
Fireplaces Number 2
Fireplaces Type Family Room, Living Room
Appliance Range, Dishwasher, Microwave, Refrigerator, Washer, Dryer, Vacuum System, Range Hood, Gas Water Heater, Utility Connections for Gas Range, Utility Connections for Electric Oven, Utility Connections for Electric Dryer
Laundry Laundry Closet, Flooring - Vinyl, Main Level, Electric Dryer Hookup, Washer Hookup, First Floor
Exterior
Exterior Feature Rain Gutters, Garden
Garage Spaces 1.0
Community Features Shopping, Park, Walk/Jog Trails, Golf, Medical Facility, Bike Path, Conservation Area, Marina, Private School, Public School
Utilities Available for Gas Range, for Electric Oven, for Electric Dryer, Washer Hookup
Waterfront Description Beach Front, Ocean, Beach Ownership(Public)
Roof Type Shingle
Total Parking Spaces 6
Garage Yes
Building
Lot Description Cul-De-Sac, Corner Lot
Foundation Concrete Perimeter
Sewer Private Sewer
Water Public
Architectural Style Contemporary
Others
Senior Community false
Acceptable Financing Contract
Listing Terms Contract
Read Less Info
Want to know what your home might be worth? Contact us for a FREE valuation!

Our team is ready to help you sell your home for the highest possible price ASAP
Bought with Shauna Callinan • Compass
GET MORE INFORMATION
Jim Armstrong
Team Leader/Broker Associate | License ID: 9074205
Team Leader/Broker Associate License ID: 9074205





