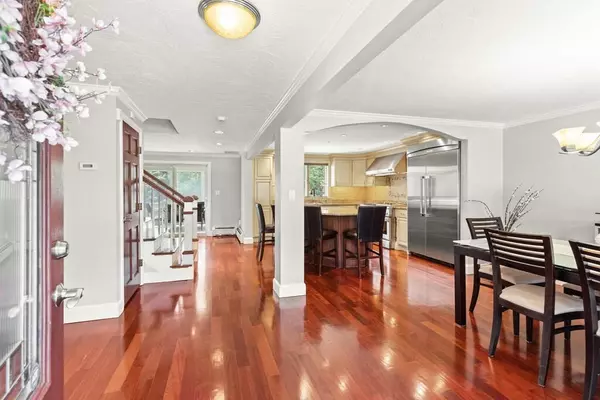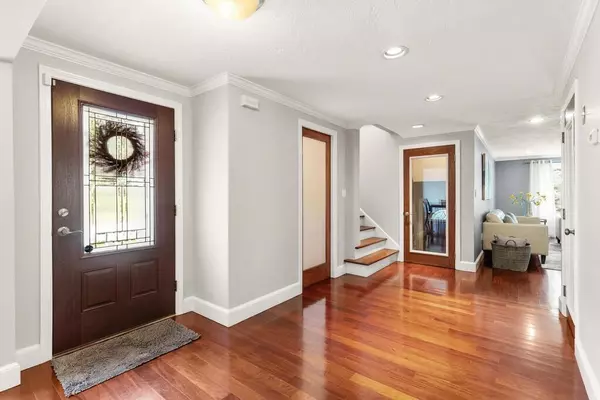For more information regarding the value of a property, please contact us for a free consultation.
Key Details
Sold Price $1,130,000
Property Type Single Family Home
Sub Type Single Family Residence
Listing Status Sold
Purchase Type For Sale
Square Footage 3,664 sqft
Price per Sqft $308
Subdivision Goodale Farms
MLS Listing ID 72891057
Sold Date 12/15/21
Style Colonial
Bedrooms 4
Full Baths 3
Half Baths 1
Year Built 1988
Annual Tax Amount $6,924
Tax Year 2021
Lot Size 0.320 Acres
Acres 0.32
Property Description
~Welcome to 37 Benevento Road ~ A Stunning 4 BR Contemporary Colonial in Super Desirable W. Peabody Goodale Farms neighborhood. The first floor is Open Concept BOASTING STUNNING BRAZILIAN CHERRY FLOORS, A CUSTOM KITCHEN W/HIGH END SS APPLIANCES, GRANITE COUNTERS, LARGE CENTER ISLAND & CUSTOM BAR W/GRANITE COUNTERS & STORAGE. Additionally you will find an UPDATED 1/2 BATH, Spacious Living room w/fireplace, dining room w/bay window & LARGE 3 SEASON PORCH porch w/HW floors, overlooking the heated, GUNITE POOL w/ hot tub & 2 TIER COMPOSITE DECK. A few steps up is a 22x21 family room, w/ cathedral ceilings, lots of windows & recessed lighting. The 2nd floor has 4 BR's including a SPECTACULAR UPDATED MASTER W/CATHEDRAL CEILINGS, HEATED FLOORS, huge walk in closet, large shower & jacuzzi bath. The LOWER LEVEL IS FULLY FINISHED W/game room, bath, kitchenette, storage space & sliders TO THE PRIVATE, RESORT LIKE POOL AREA. C/A, Irrigation... This home will check off all your boxes!!
Location
State MA
County Essex
Zoning R1
Direction Rt 1 to Lowell Street to Goodale to Benevento
Rooms
Family Room Skylight, Cathedral Ceiling(s), Ceiling Fan(s), Closet/Cabinets - Custom Built, Flooring - Hardwood, Window(s) - Picture, Open Floorplan, Recessed Lighting
Basement Full, Partially Finished, Walk-Out Access, Interior Entry
Primary Bedroom Level Second
Dining Room Flooring - Hardwood, Window(s) - Bay/Bow/Box, Lighting - Overhead
Kitchen Closet/Cabinets - Custom Built, Flooring - Hardwood, Dining Area, Countertops - Upgraded, Kitchen Island, Open Floorplan, Recessed Lighting, Slider, Stainless Steel Appliances, Gas Stove
Interior
Interior Features Countertops - Stone/Granite/Solid, Open Floor Plan, Recessed Lighting, Slider, Walk-in Storage, Bathroom, Play Room, Sun Room
Heating Baseboard, Radiant, Oil
Cooling Central Air
Flooring Wood, Tile, Hardwood, Flooring - Hardwood
Fireplaces Number 1
Fireplaces Type Living Room
Appliance Dishwasher, Indoor Grill, Countertop Range, Refrigerator, Freezer
Laundry Washer Hookup, In Basement
Exterior
Exterior Feature Storage, Professional Landscaping
Garage Spaces 2.0
Fence Fenced
Pool Pool - Inground Heated
Community Features Public Transportation, Shopping, Pool, Walk/Jog Trails, Golf, Medical Facility, Bike Path, Conservation Area, Highway Access, Private School, Public School
Roof Type Shingle
Total Parking Spaces 6
Garage Yes
Private Pool true
Building
Lot Description Wooded, Easements
Foundation Concrete Perimeter
Sewer Public Sewer
Water Public
Architectural Style Colonial
Schools
Elementary Schools Burke
Middle Schools Higgins
High Schools Phs
Read Less Info
Want to know what your home might be worth? Contact us for a FREE valuation!

Our team is ready to help you sell your home for the highest possible price ASAP
Bought with Nikki Martin Team • Compass
GET MORE INFORMATION
Jim Armstrong
Team Leader/Broker Associate | License ID: 9074205
Team Leader/Broker Associate License ID: 9074205





