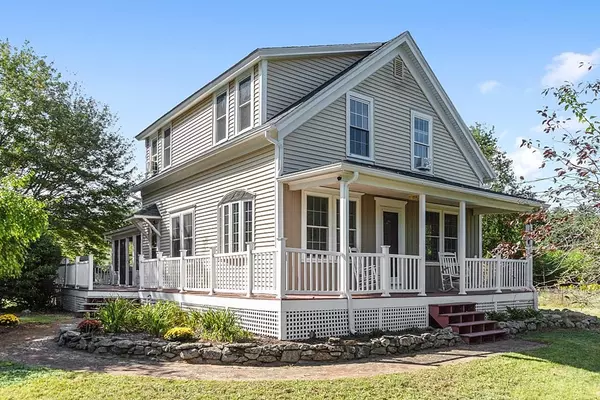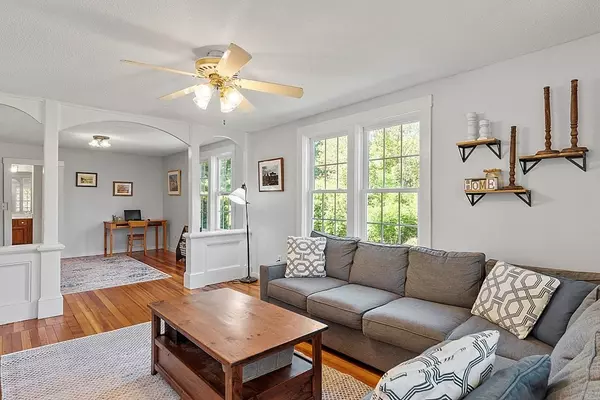For more information regarding the value of a property, please contact us for a free consultation.
Key Details
Sold Price $435,000
Property Type Single Family Home
Sub Type Single Family Residence
Listing Status Sold
Purchase Type For Sale
Square Footage 1,500 sqft
Price per Sqft $290
MLS Listing ID 72918439
Sold Date 12/27/21
Style Cape
Bedrooms 3
Full Baths 2
HOA Y/N false
Year Built 1915
Annual Tax Amount $5,687
Tax Year 2021
Lot Size 1.830 Acres
Acres 1.83
Property Description
Welcome to this charming 3 bedroom, 2 bath cape on Blackstone St! Start in the kitchen with recently added subway tiles and stainless-steel appliances. Follow the refinished hardwood floors into the dining room with a large bay window or over to the living and family rooms. Main level also includes a full bathroom. Upstairs you’ll find 3 bedrooms and new carpeting. The primary bedroom features a spacious walk-in closet. The new upstairs bathroom is conveniently split into 2 rooms and features a double vanity for added ease when getting ready. Outside the picturesque front porch leads to a wrap-around deck and sunroom. The oversized two-car garage contains a second-floor space that is perfect for a home gym or additional storage. The house is situated on nearly 2 acres of clear, level land with access to local conservation lands behind the property. This home is perfect for commuters, as it’s 15 minutes to both 495 and 146. Multiple offers in hand. Offers will be reviewed 11/15 at 4pm.
Location
State MA
County Worcester
Zoning R-III
Direction Use GPS
Rooms
Family Room Flooring - Hardwood
Basement Full, Interior Entry, Bulkhead, Sump Pump, Concrete, Unfinished
Primary Bedroom Level Second
Dining Room Flooring - Hardwood, Window(s) - Bay/Bow/Box
Kitchen Flooring - Hardwood, Stainless Steel Appliances
Interior
Heating Baseboard, Oil
Cooling Window Unit(s)
Flooring Vinyl, Carpet, Bamboo, Hardwood
Appliance Range, Dishwasher, Microwave, Refrigerator, Washer, Dryer, Oil Water Heater, Tank Water Heater, Utility Connections for Electric Range, Utility Connections for Electric Dryer
Laundry In Basement, Washer Hookup
Exterior
Exterior Feature Stone Wall
Garage Spaces 2.0
Community Features Walk/Jog Trails, Bike Path, Conservation Area
Utilities Available for Electric Range, for Electric Dryer, Washer Hookup
Roof Type Shingle
Total Parking Spaces 6
Garage Yes
Building
Lot Description Cleared, Level
Foundation Concrete Perimeter
Sewer Private Sewer
Water Public
Schools
Elementary Schools A F Maloney
Middle Schools Hartnett Middle
High Schools Blackstone Mill
Others
Senior Community false
Read Less Info
Want to know what your home might be worth? Contact us for a FREE valuation!

Our team is ready to help you sell your home for the highest possible price ASAP
Bought with Mary Ellen Wasielewski • Gibson Sotheby's International Realty
GET MORE INFORMATION

Jim Armstrong
Team Leader/Broker Associate | License ID: 9074205
Team Leader/Broker Associate License ID: 9074205





