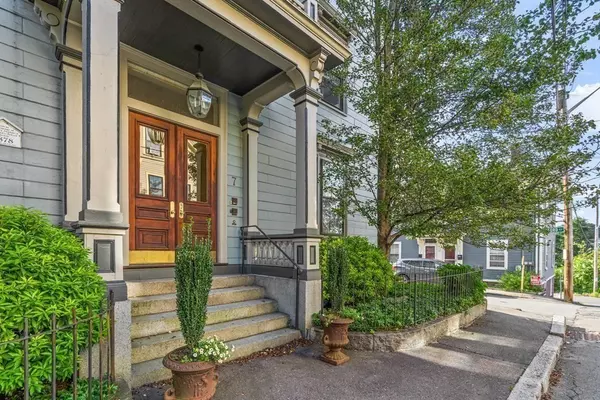For more information regarding the value of a property, please contact us for a free consultation.
Key Details
Sold Price $570,000
Property Type Condo
Sub Type Condominium
Listing Status Sold
Purchase Type For Sale
Square Footage 1,844 sqft
Price per Sqft $309
MLS Listing ID 72892699
Sold Date 12/29/21
Bedrooms 3
Full Baths 2
HOA Fees $390/mo
HOA Y/N true
Year Built 1877
Annual Tax Amount $7,118
Tax Year 2021
Property Description
7 Carpenter Street Condominium is steeped in rich history, located in Salem's Federal Street neighborhood of the McIntire District. Soaring ceilings, hardwood floors, sophisticated decor, central air, large updated kitchen with double ovens, low condo fee and pet friendly. The generously sized master bedroom suite includes expansive walk in closet and its own bathroom. A second full bath and two bedrooms will accommodate visitors with ease and has first floor laundry. Natural light bathes this home through gorgeous plantation shutters on all windows. The walk out private basement has lots of storage and shelves for seasonal decorations and more. Want off street parking? You've got two exclusive use spots so worrying about parking in downtown Salem for year round activities will make you breathe easier. Restaurants, shopping, beaches, lots of museums and entertainment are around the corner. Commuting by rail or car make this a perfect location. Don't miss this rare opportunity.
Location
State MA
County Essex
Zoning R2
Direction Bridge Street>Left on Lynn Street>Right on Federal Street>Right on Carpenter, Park on Gifford Ct.
Rooms
Primary Bedroom Level First
Dining Room Flooring - Hardwood
Kitchen Flooring - Hardwood, Countertops - Stone/Granite/Solid
Interior
Interior Features Wired for Sound
Heating Natural Gas
Cooling Central Air
Flooring Tile, Carpet, Concrete, Hardwood
Fireplaces Number 2
Fireplaces Type Living Room
Appliance Range, Oven, Dishwasher, Disposal, Microwave, Refrigerator, Freezer, Washer/Dryer, Tank Water Heaterless, Utility Connections for Gas Range, Utility Connections for Electric Oven, Utility Connections for Gas Dryer
Laundry First Floor, In Unit, Washer Hookup
Exterior
Exterior Feature Rain Gutters, Professional Landscaping
Fence Security
Community Features Public Transportation, Shopping, Pool, Tennis Court(s), Park, Walk/Jog Trails, Stable(s), Golf, Medical Facility, Laundromat, Bike Path, Conservation Area, Highway Access, House of Worship, Marina, Private School, Public School, T-Station, University
Utilities Available for Gas Range, for Electric Oven, for Gas Dryer, Washer Hookup
Waterfront Description Beach Front, Ocean, 1/2 to 1 Mile To Beach, Beach Ownership(Public)
Roof Type Slate
Total Parking Spaces 2
Garage No
Building
Story 1
Sewer Public Sewer
Water Public
Schools
High Schools S.H.S.
Others
Pets Allowed Yes
Senior Community false
Read Less Info
Want to know what your home might be worth? Contact us for a FREE valuation!

Our team is ready to help you sell your home for the highest possible price ASAP
Bought with Catherine St. Pierre • Armstrong Field Real Estate
GET MORE INFORMATION

Jim Armstrong
Team Leader/Broker Associate | License ID: 9074205
Team Leader/Broker Associate License ID: 9074205





